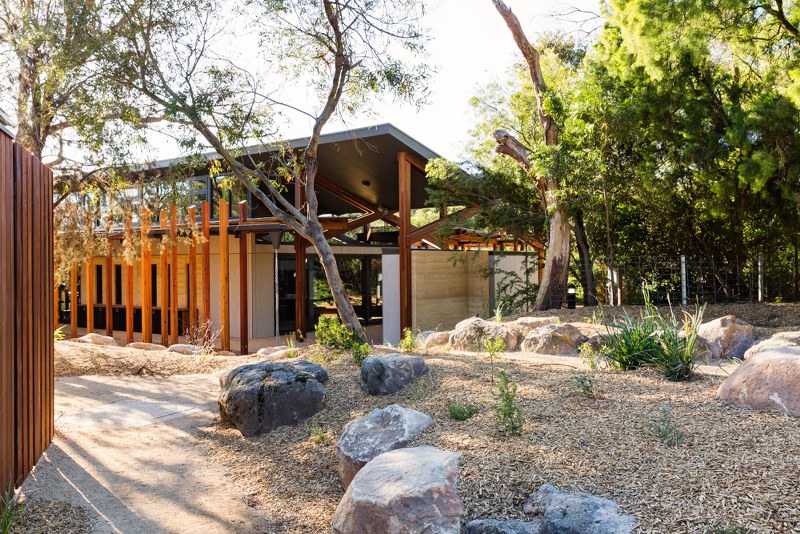









studio@lawarchitects.com.au
+61 3 9489 9200
The Woodleigh School in Langwarrin South is an Independent school with a particular emphasis on progressive curriculum, where teaching and learning takes place within a sustainable natural environment.
Built in the 1970’s, the 6 'homesteads' nestled in the bush form the core of student life and are the focus of a redevelopment project currently underway. Our brief was to ‘re-imagine’ the homesteads, and we have now completed the first 3 of 6 in this stage.
The project has recently been awarded several significant awards:
International A4LE Educational Facilities Awards 2016
- Winner
A4LE Australasia Educational Facilities Award 2016
- Winner | Major Facility
- Commendation | Education Initiative: A design solution for an innovative program Category
- Commendation | Educational Landscape / Outdoor Learning Area Category
Australian Institute of Architects Awards 2016
- Commendation | Educational Architecture Category
Architizer A+ Awards 2016
- Winner People's Choice Award | Architecture +Learning
- Special Mention | Institutional: Primary & High Schools
- Special Mention | Architecture + Landscape
Good Design Awards 2016
- Winner | Selection Award | Architectural Design: Residential and Commercial Category
Interior Design Awards 2016
- Commendation | Public Design Category
Australian Timber Design Awards 2016
- Excellence in use of Australian Certified Timber
The school has also been featured in 202020 Visions ‘Good Design Directory’ for 2016.
In planning and schematic design, we worked together with academics from Melbourne University and the School's leaders as well as workshopping and meeting regularly with both the Woodleigh students and staff.
We together aimed to challenge present thinking and establish a new working model, not only for current pedagogy but also for future, unknown ways of teaching and learning.
The natural beauty of the campus combined with a myriad of local Council Planning overlays made for a challenging yet exciting project-in-motion.
With the school commitment to the natural environment, great emphasis was given to energy efficient and sustainable design, including orientation, material choice, cross-ventilation, solar & water catchment and consideration for limited impact on the surrounding natural environment.
Photography: Drew Echberg
The Woodleigh School in Langwarrin South is an Independent school with a particular emphasis on progressive curriculum, where teaching and learning takes place within a sustainable natural environment.
Built in the 1970’s, the 6 'homesteads' nestled in the bush form the core of student life and are the focus of a redevelopment project currently underway. Our brief was to ‘re-imagine’ the homesteads, and we have now completed the first 3 of 6 in this stage.
The project has recently been awarded several significant awards:
International A4LE Educational Facilities Awards 2016
- Winner
A4LE Australasia Educational Facilities Award 2016
- Winner | Major Facility
- Commendation | Education Initiative: A design solution for an innovative program Category
- Commendation | Educational Landscape / Outdoor Learning Area Category
Australian Institute of Architects Awards 2016
- Commendation | Educational Architecture Category
Architizer A+ Awards 2016
- Winner People's Choice Award | Architecture +Learning
- Special Mention | Institutional: Primary & High Schools
- Special Mention | Architecture + Landscape
Good Design Awards 2016
- Winner | Selection Award | Architectural Design: Residential and Commercial Category
Interior Design Awards 2016
- Commendation | Public Design Category
Australian Timber Design Awards 2016
- Excellence in use of Australian Certified Timber
The school has also been featured in 202020 Visions ‘Good Design Directory’ for 2016.
In planning and schematic design, we worked together with academics from Melbourne University and the School's leaders as well as workshopping and meeting regularly with both the Woodleigh students and staff.
We together aimed to challenge present thinking and establish a new working model, not only for current pedagogy but also for future, unknown ways of teaching and learning.
The natural beauty of the campus combined with a myriad of local Council Planning overlays made for a challenging yet exciting project-in-motion.
With the school commitment to the natural environment, great emphasis was given to energy efficient and sustainable design, including orientation, material choice, cross-ventilation, solar & water catchment and consideration for limited impact on the surrounding natural environment.
Photography: Drew Echberg