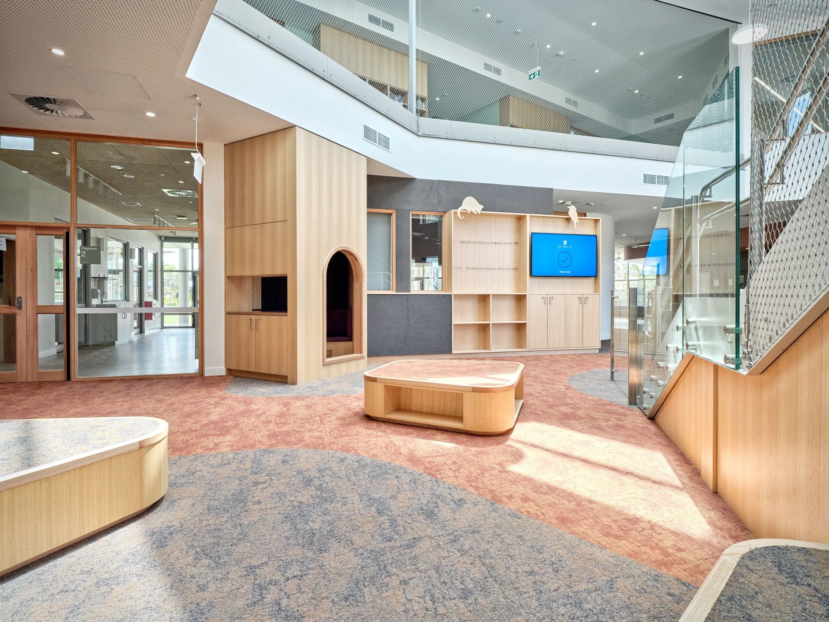
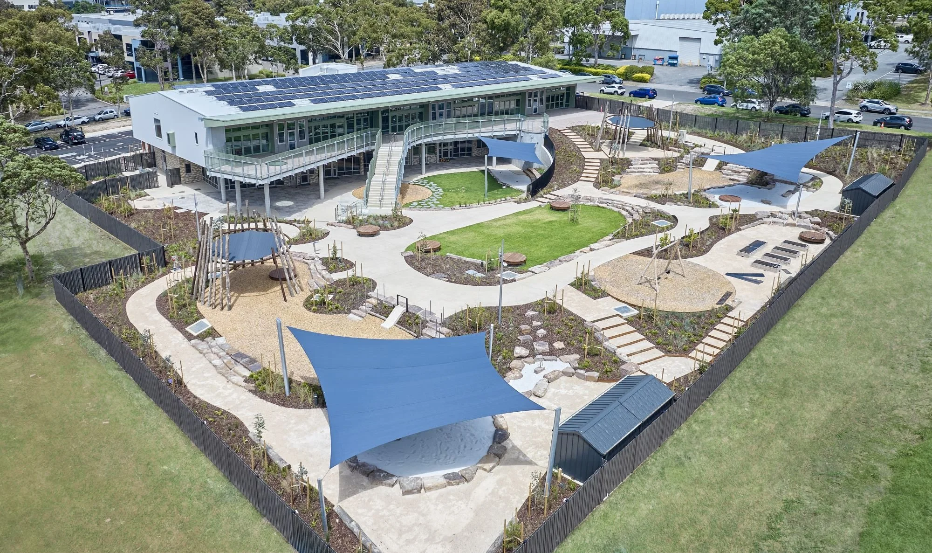
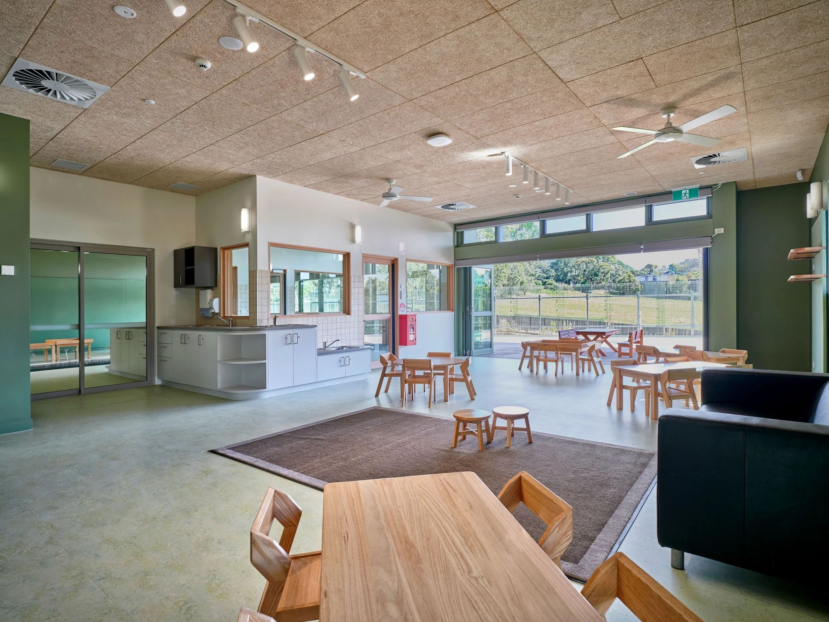
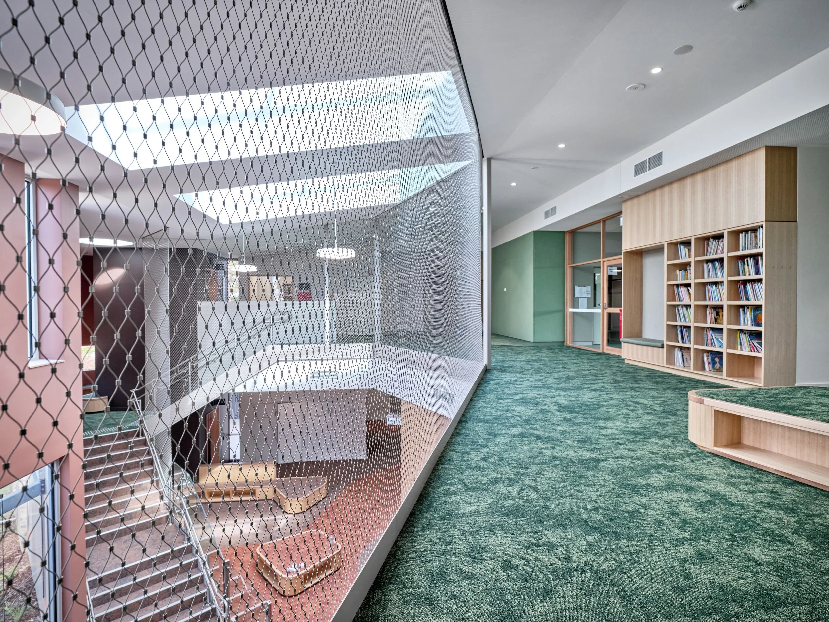
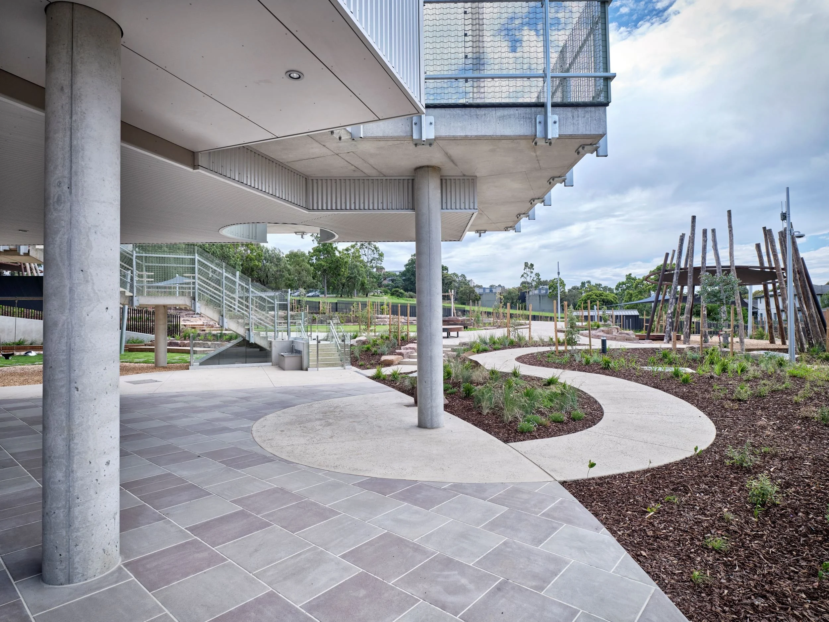
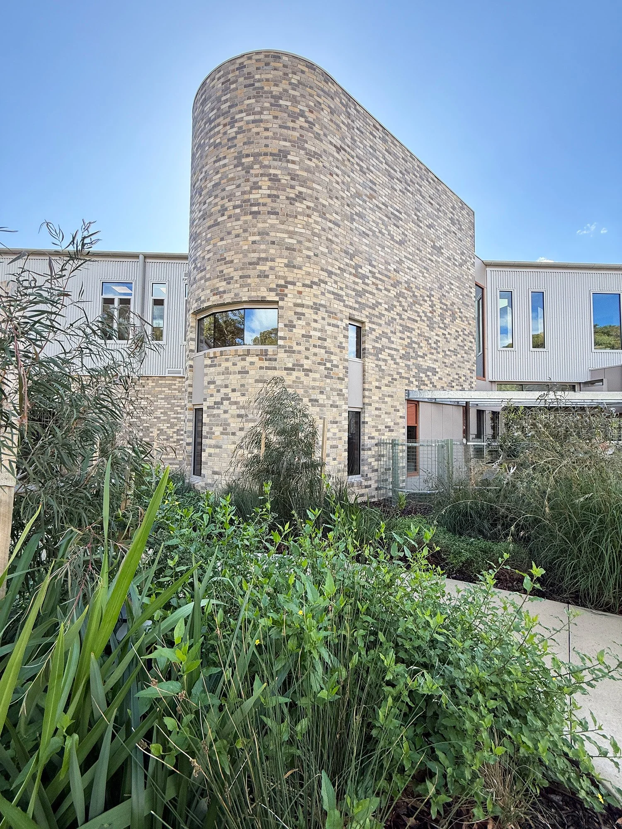
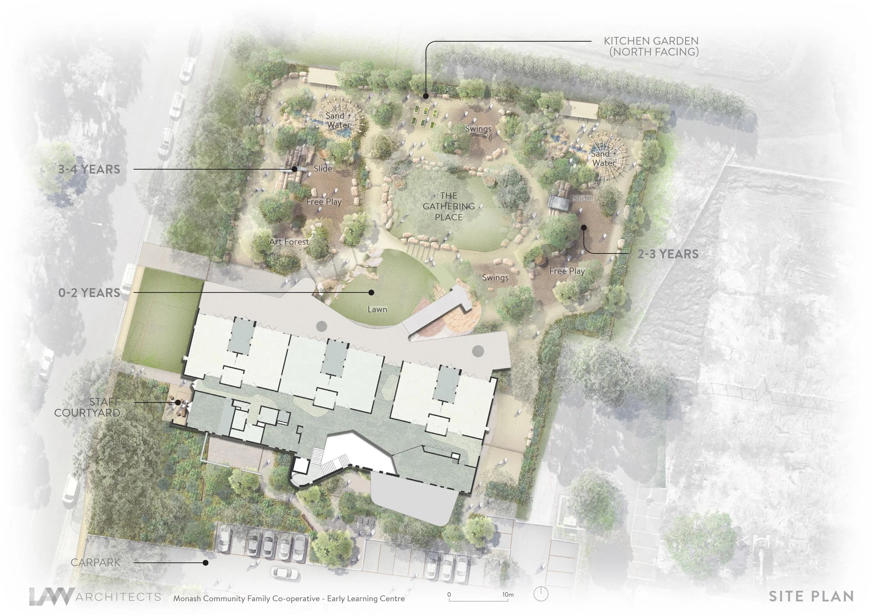
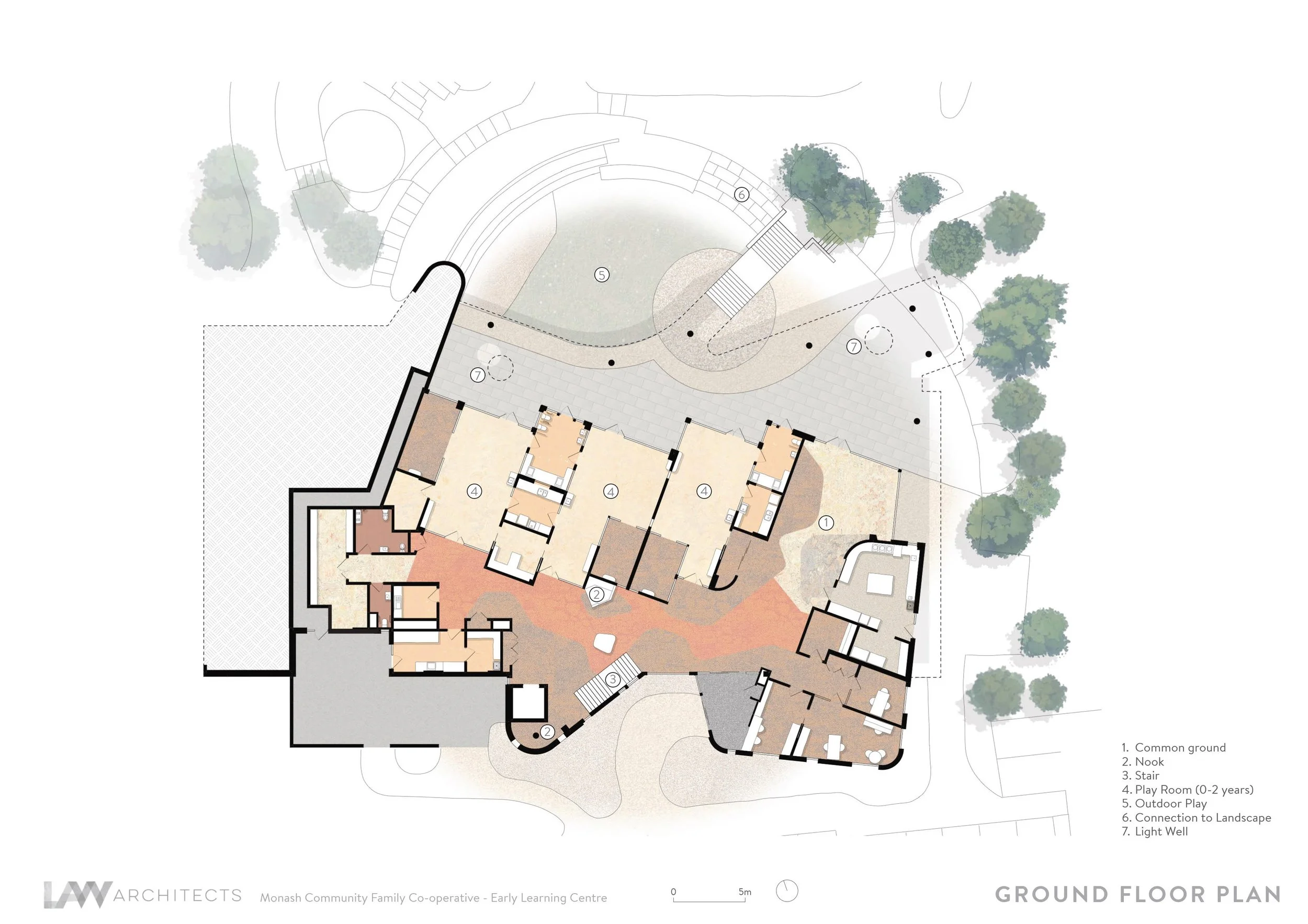
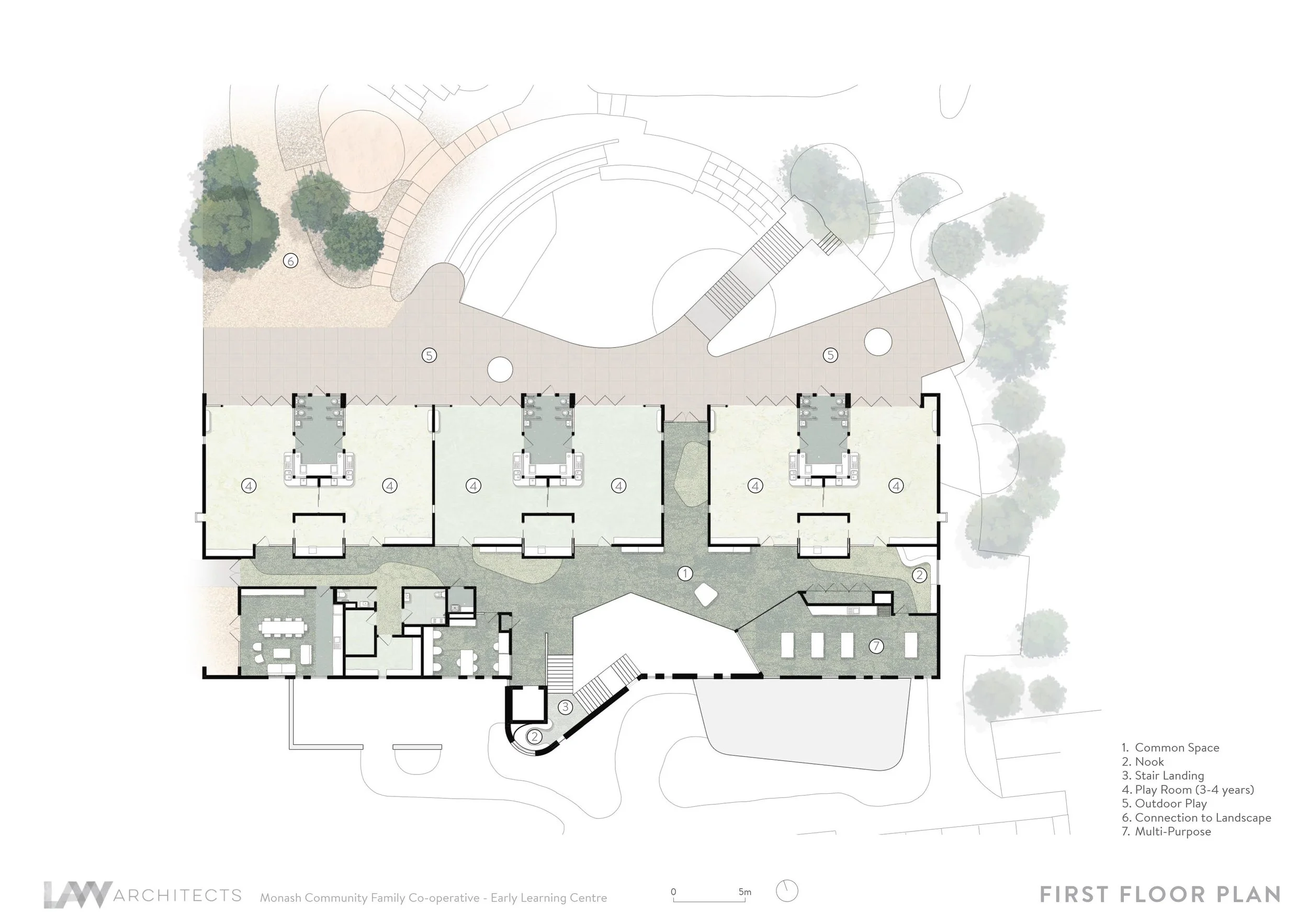
studio@lawarchitects.com.au
+61 3 9489 9200
Born from the challenge of relocating a much-loved facility, this new childcare centre transforms a “like-for-like” brief into a place of wonder, connection, and opportunity.
Through deep collaboration with families, educators, Monash University and the wider community, the design preserves the cherished qualities of the former centre while introducing new layers of flexibility, environmental responsiveness, and inclusivity.
Light-filled interiors, playful circulation paths and strong connections to nature embed daily awareness of sun, season and environment. Flexible rooms adapt to changing programs, while parent-friendly nooks, gathering areas and shared social spaces counter isolation and strengthen community.
The two-storey design works with the natural slope of the site, unlocking generous outdoor play areas and ecological landscapes that merge learning and play. Sustainability underpins every decision, from passive design and natural ventilation to durable materials and shaded, all-weather outdoor zones.
The result is more than a childcare facility: it is a nurturing, future-focused hub where children, families and educators feel safe, connected and inspired.
Photography - Swagger Photography
Born from the challenge of relocating a much-loved facility, this new childcare centre transforms a “like-for-like” brief into a place of wonder, connection, and opportunity.
Through deep collaboration with families, educators, Monash University and the wider community, the design preserves the cherished qualities of the former centre while introducing new layers of flexibility, environmental responsiveness, and inclusivity.
Light-filled interiors, playful circulation paths and strong connections to nature embed daily awareness of sun, season and environment. Flexible rooms adapt to changing programs, while parent-friendly nooks, gathering areas and shared social spaces counter isolation and strengthen community.
The two-storey design works with the natural slope of the site, unlocking generous outdoor play areas and ecological landscapes that merge learning and play. Sustainability underpins every decision, from passive design and natural ventilation to durable materials and shaded, all-weather outdoor zones.
The result is more than a childcare facility: it is a nurturing, future-focused hub where children, families and educators feel safe, connected and inspired.
Photography - Swagger Photography