
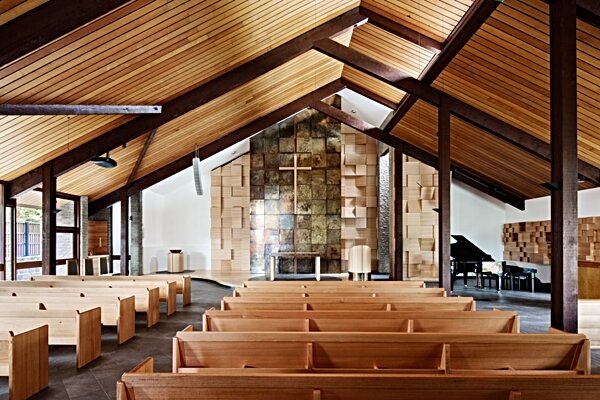
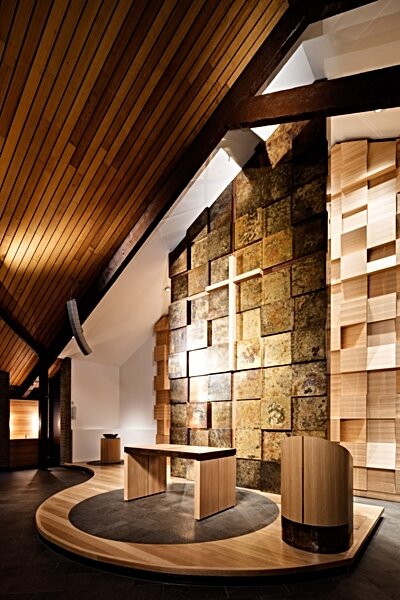
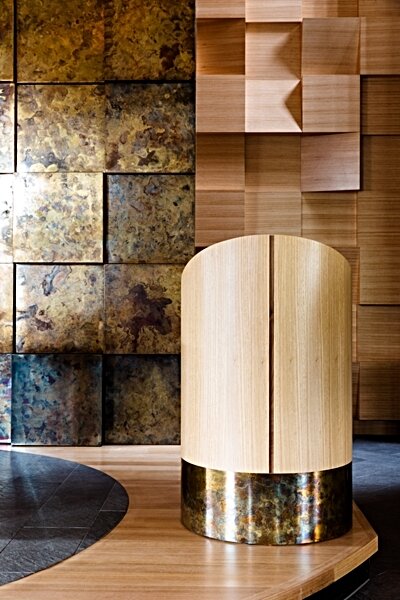


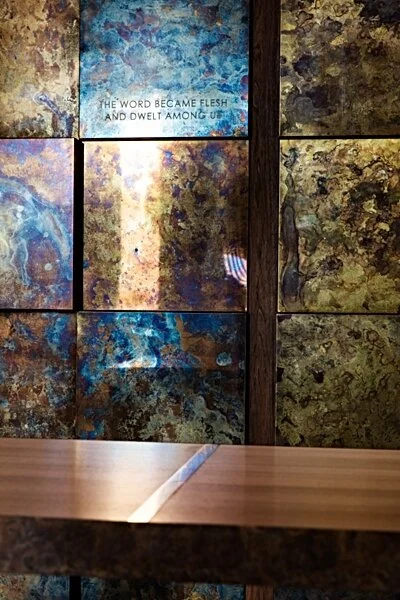




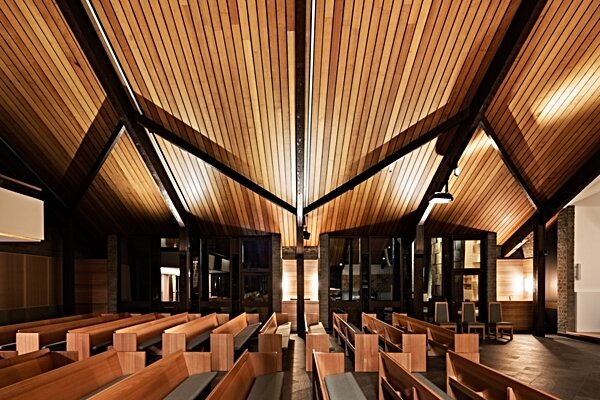
studio@lawarchitects.com.au
+61 3 9489 9200
Winner - Religious Architecture: Renovation, Faith and Form Awards 2020
Law Architects were chosen by St Paul’s Lutheran Congregation to assist them in their project to move from the existing Box Hill location to a revitalised former St James Uniting Church - a newly purchased, uninhabited and heritage listed building. an important evolution for the congregation, the move provides an opportunity for co-location of other facets of the Lutheran community and the creation of a welcoming gathering and community space. We were chosen in part for our liturgically sensitive and functionally coherent modernisation of St Benedict’s Catholic Church Burwood and our respectful treatment of its heritage listed value, for which we won an award.
The church itself offers a compelling and enduring modernist presentation but was in need of significant revitalisation while respecting its inherent aesthetic value and wonderful use of wood. The functional purposes of the other facilities demand a full use of the site whilst preserving an amenity and aesthetic language that remains consistent with its spiritual purpose. The design progressed with an intimate and collaborative involvement of the congregation’s representative committee to ensure a translation of their aspirations for a place of gathering and worship.
Photography: Drew Echberg
Winner - Religious Architecture: Renovation, Faith and Form Awards 2020
Law Architects were chosen by St Paul’s Lutheran Congregation to assist them in their project to move from the existing Box Hill location to a revitalised former St James Uniting Church - a newly purchased, uninhabited and heritage listed building. an important evolution for the congregation, the move provides an opportunity for co-location of other facets of the Lutheran community and the creation of a welcoming gathering and community space. We were chosen in part for our liturgically sensitive and functionally coherent modernisation of St Benedict’s Catholic Church Burwood and our respectful treatment of its heritage listed value, for which we won an award.
The church itself offers a compelling and enduring modernist presentation but was in need of significant revitalisation while respecting its inherent aesthetic value and wonderful use of wood. The functional purposes of the other facilities demand a full use of the site whilst preserving an amenity and aesthetic language that remains consistent with its spiritual purpose. The design progressed with an intimate and collaborative involvement of the congregation’s representative committee to ensure a translation of their aspirations for a place of gathering and worship.
Photography: Drew Echberg