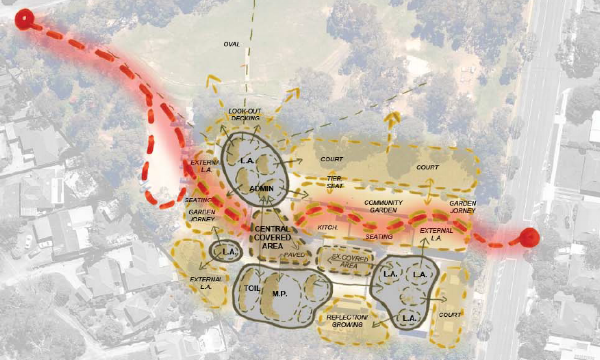






studio@lawarchitects.com.au
+61 3 9489 9200
Pembroke Primary School is a small public school located in Mooroolbark, Victoria. The School was granted $2.5 million to upgrade their teaching and learning facilities and in particular, to enhance their student engagement and inclusion strategy.
We began with a comprehensive Master Planning process. The school has a diverse student population with a high proportion of recent refugees from Myanmar. Key to the success of the project has been consultation and community engagement throughout all stages of the design process.
The proposed facilities include a new administration & reception area that creates a welcoming new ‘face’ for the school. Three new flexible learning areas are provided and a ‘Sanctuary’ building which allows multi-purpose activities such as art, cooking, science & discovery to be undertaken where a school of this size does not warrant specialised spaces. Significant outdoor learning spaces set amongst landscaped swales and vegetable gardens create the heart of the school for a community that values and feels at home in the natural environment. The project has been an opportunity for renewal and declaration of presence and identity, but also re-establishing a dialogue with the local community.
Photography: Tom Roe
Pembroke Primary School is a small public school located in Mooroolbark, Victoria. The School was granted $2.5 million to upgrade their teaching and learning facilities and in particular, to enhance their student engagement and inclusion strategy.
We began with a comprehensive Master Planning process. The school has a diverse student population with a high proportion of recent refugees from Myanmar. Key to the success of the project has been consultation and community engagement throughout all stages of the design process.
The proposed facilities include a new administration & reception area that creates a welcoming new ‘face’ for the school. Three new flexible learning areas are provided and a ‘Sanctuary’ building which allows multi-purpose activities such as art, cooking, science & discovery to be undertaken where a school of this size does not warrant specialised spaces. Significant outdoor learning spaces set amongst landscaped swales and vegetable gardens create the heart of the school for a community that values and feels at home in the natural environment. The project has been an opportunity for renewal and declaration of presence and identity, but also re-establishing a dialogue with the local community.
Photography: Tom Roe