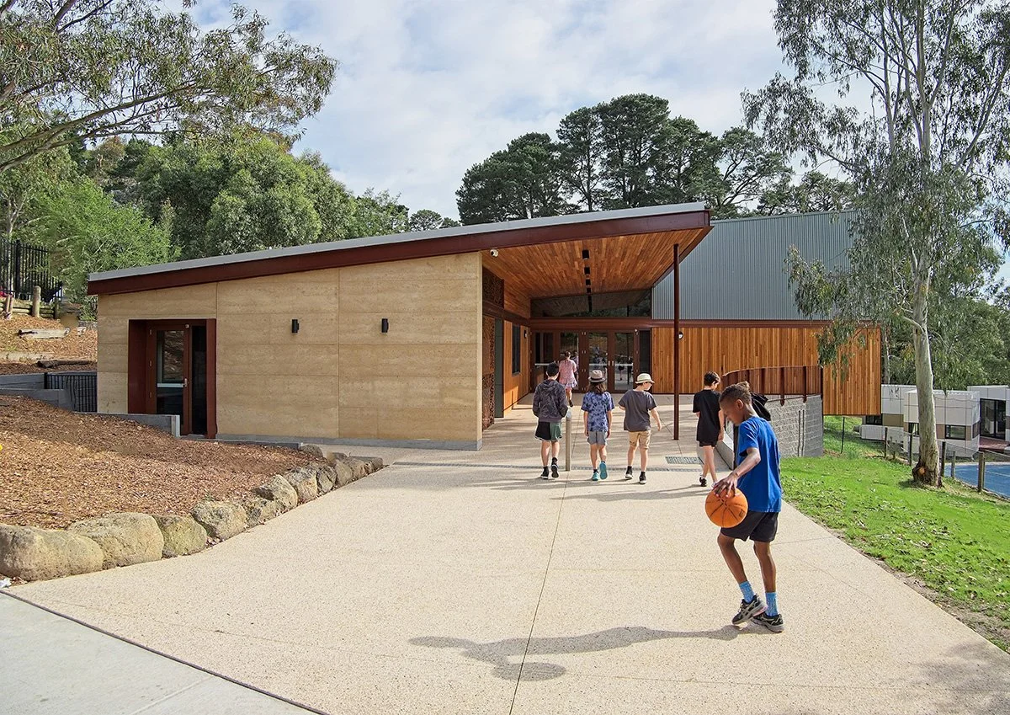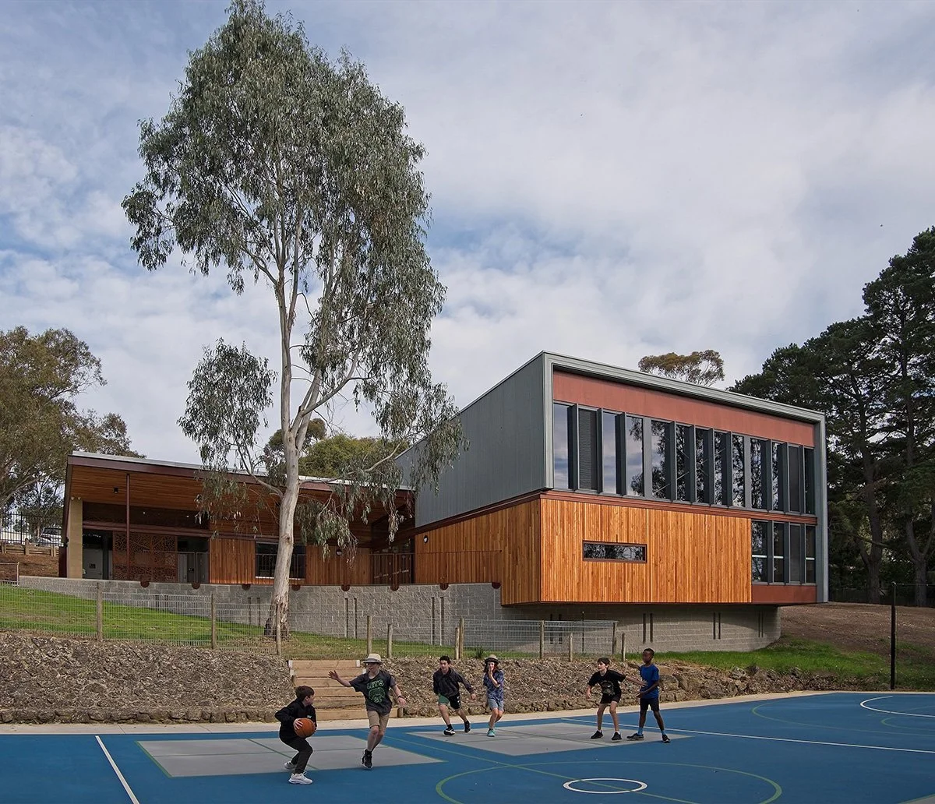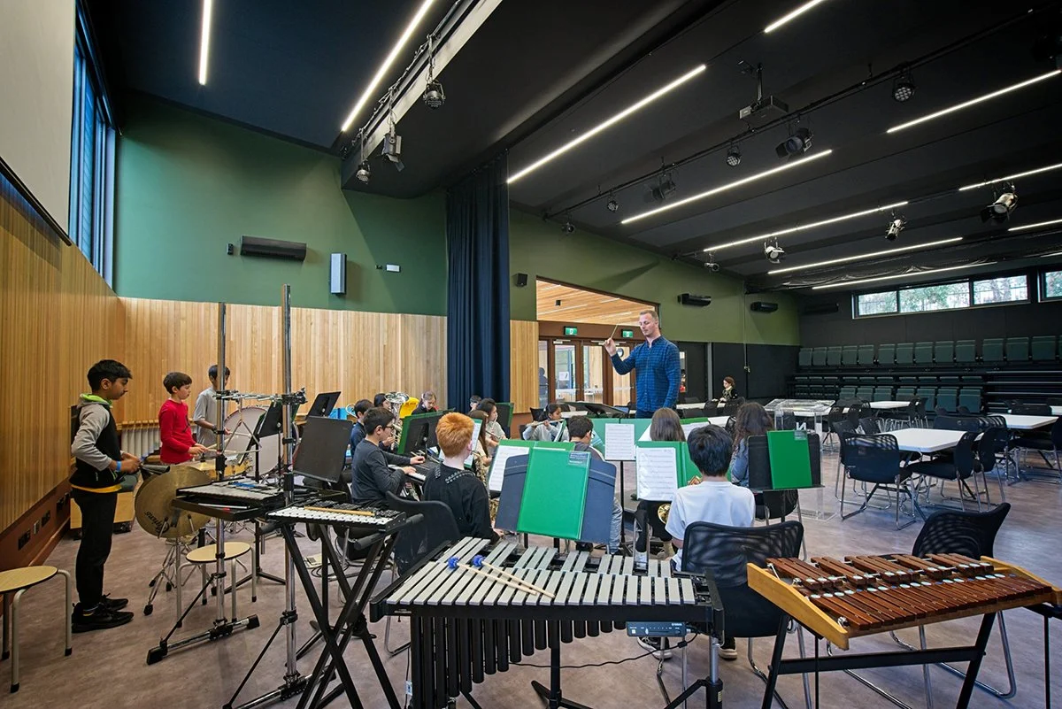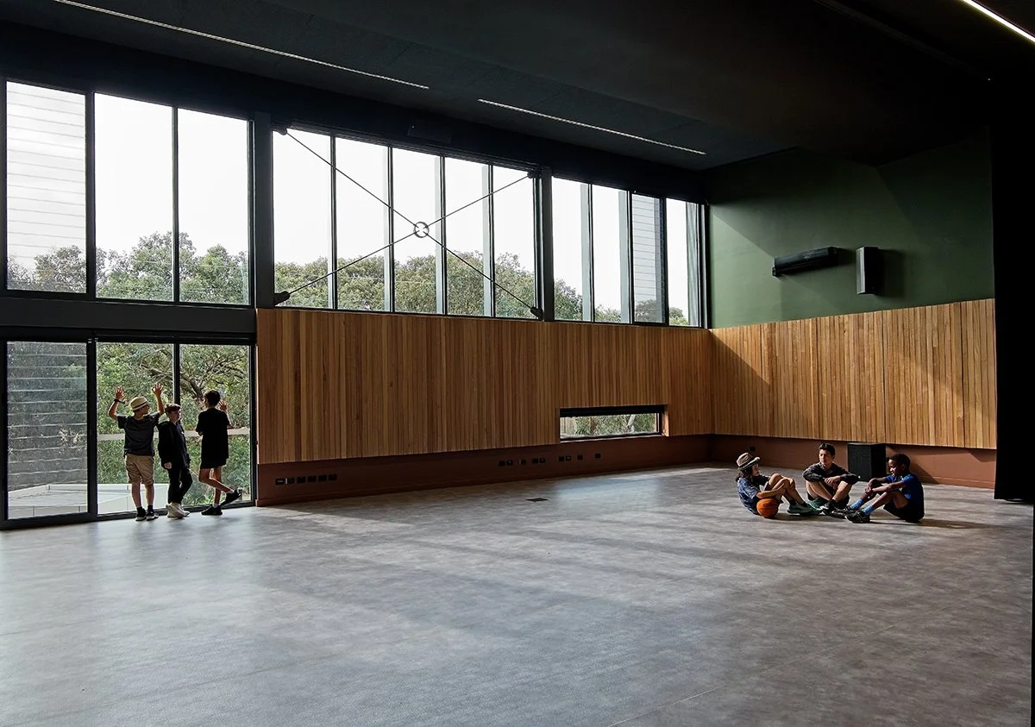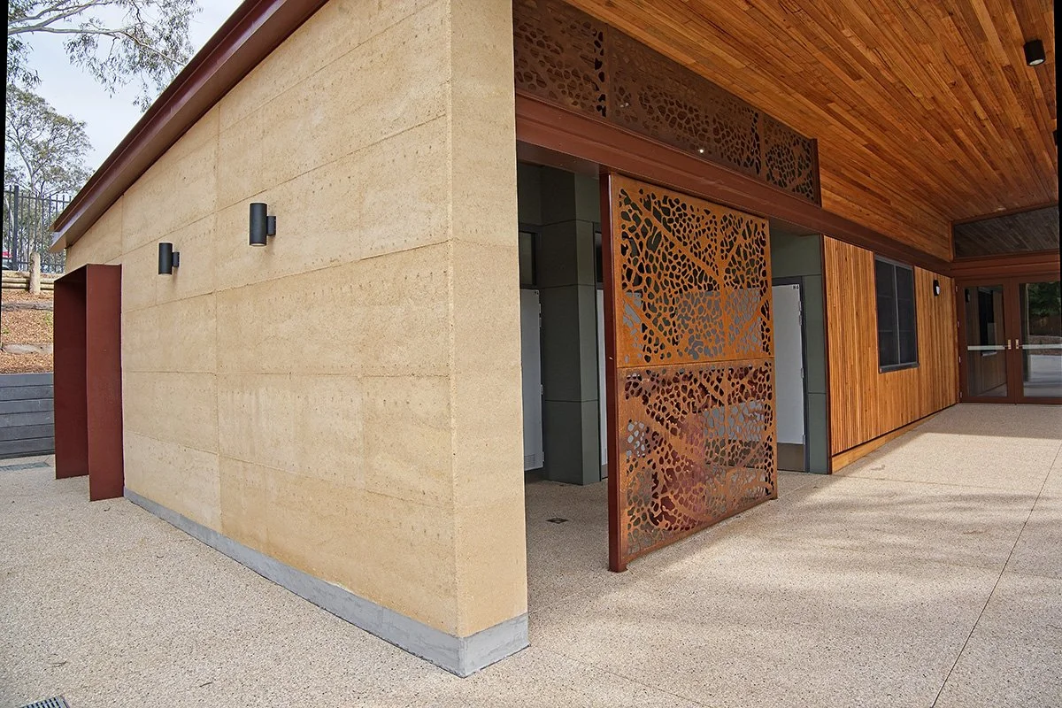North Eastern Montessori School
Harmony Hall is a new multipurpose facility at NE Montessori School, St Helena in Melbourne.
This compact, 400 sqm building was designed to fulfil the many and varied needs of the school in terms of:
- offering hospitality and welcoming the wider community,
- a gathering space for assemblies, concerts and presentations, and
- a learning space for performing arts and indoor physical education.
The new building is nestled into a tight site amongst established trees near the campus entry along Aqueduct Road, on a sloping site between the existing car park and concrete sports court. It has been able to:
- Create a greater sense of address and street presence for the school along Aqueduct Road.
- Achieve value-for-money outcomes in a flexible space for gatherings, performance, and learning.
- Accommodate more than 220 people in gatherings (with 120 seated in a retractable seating system, space for 100 loose chairs, and more students seated on the floor).
- Provide catered functions through a small commercial kitchen with serveries directly into the hall and externally out to a covered northern patio.
- Accommodate performing arts and physical education specialist learning spaces, along with their associated teacher workspace and storage room.
- Provide much needed student and staff amenities at this front end of the campus.
Instrumental music rooms were originally integral to the facility but with increased construction costs post-COVID, these needed to be excised from the scope. With subsequent additional project funding secured, this allowed for three separate pods, designed for small-group and individual instrumental music learning, to be placed next to Harmony Hall and the sports court.
