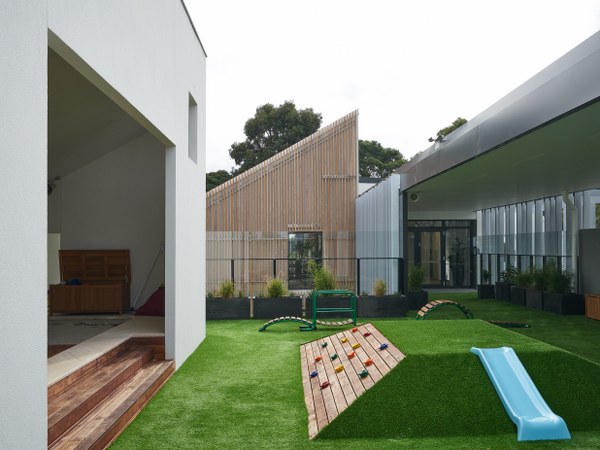









studio@lawarchitects.com.au
+61 3 9489 9200
Hawthorn Childcare Centre was designed for 120 places for our Client, Only About Children. Once again we have responded to their brand standards to create a complex of homey, rich and stimulating places for kids while delivering an amendable workplace. The site presented the opportunity of an existing large tree, which we worked hard to keep as part of the landscape. The site was worked hard in the investigation of design configurations for a maximal use of its potential.
Hawthorn Childcare Centre was designed for 120 places for our Client, Only About Children. Once again we have responded to their brand standards to create a complex of homey, rich and stimulating places for kids while delivering an amendable workplace. The site presented the opportunity of an existing large tree, which we worked hard to keep as part of the landscape. The site was worked hard in the investigation of design configurations for a maximal use of its potential.