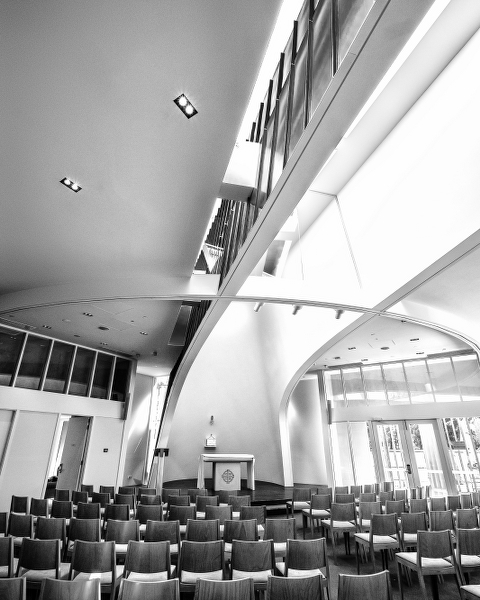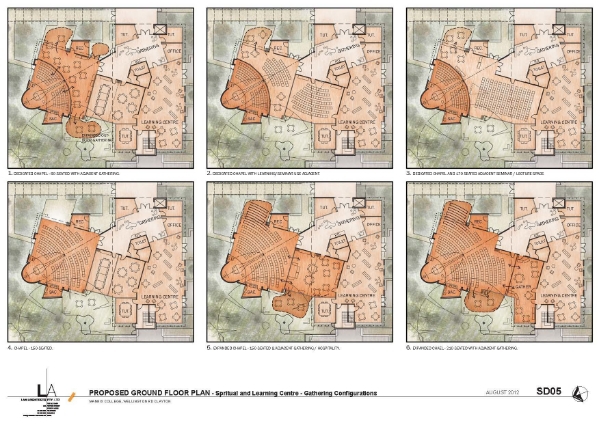













studio@lawarchitects.com.au
+61 3 9489 9200
After a comprehensive 6 month strategic masterplanning process for the potential redevelopment of Mannix College, Clayton. Law Architects was invited back to commence design on a $15 million redevelopment.
One of the major challenges of the project was to design and manage construction works within a College that remained operational 24 hours a day. This led to innovative design solutions for building within and between existing residential dwellings and considerable care and consultation in programming the construction work and managing project costs.
Key to the success of this project was our ability to involve and guide multiple stakeholders through the design & construction process and assist in establishing the priorities for redevelopment in a College that had been untouched since the 1970’s. The project consists of: A new Academic Centre (including a Study Centre and Guest Accommodation). A new Chapel, flexible and reconfigurable into different sized congregation, seminar and conference facilities. New infill construction of Student Common Rooms & Tutorial spaces. Refurbishment of existing Dormitories, Administration areas and Dining facilities, and major services upgrades throughout the College.
This has revitalised the College's offer in the Student Accomodation market.
After a comprehensive 6 month strategic masterplanning process for the potential redevelopment of Mannix College, Clayton. Law Architects was invited back to commence design on a $15 million redevelopment.
One of the major challenges of the project was to design and manage construction works within a College that remained operational 24 hours a day. This led to innovative design solutions for building within and between existing residential dwellings and considerable care and consultation in programming the construction work and managing project costs.
Key to the success of this project was our ability to involve and guide multiple stakeholders through the design & construction process and assist in establishing the priorities for redevelopment in a College that had been untouched since the 1970’s. The project consists of: A new Academic Centre (including a Study Centre and Guest Accommodation). A new Chapel, flexible and reconfigurable into different sized congregation, seminar and conference facilities. New infill construction of Student Common Rooms & Tutorial spaces. Refurbishment of existing Dormitories, Administration areas and Dining facilities, and major services upgrades throughout the College.
This has revitalised the College's offer in the Student Accomodation market.