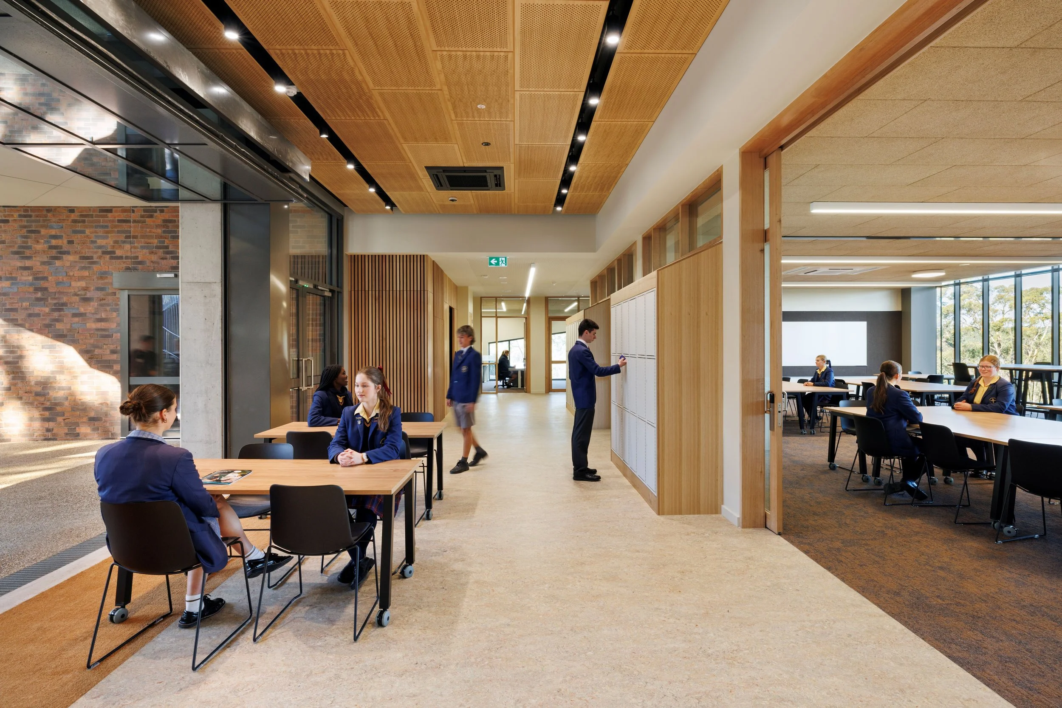

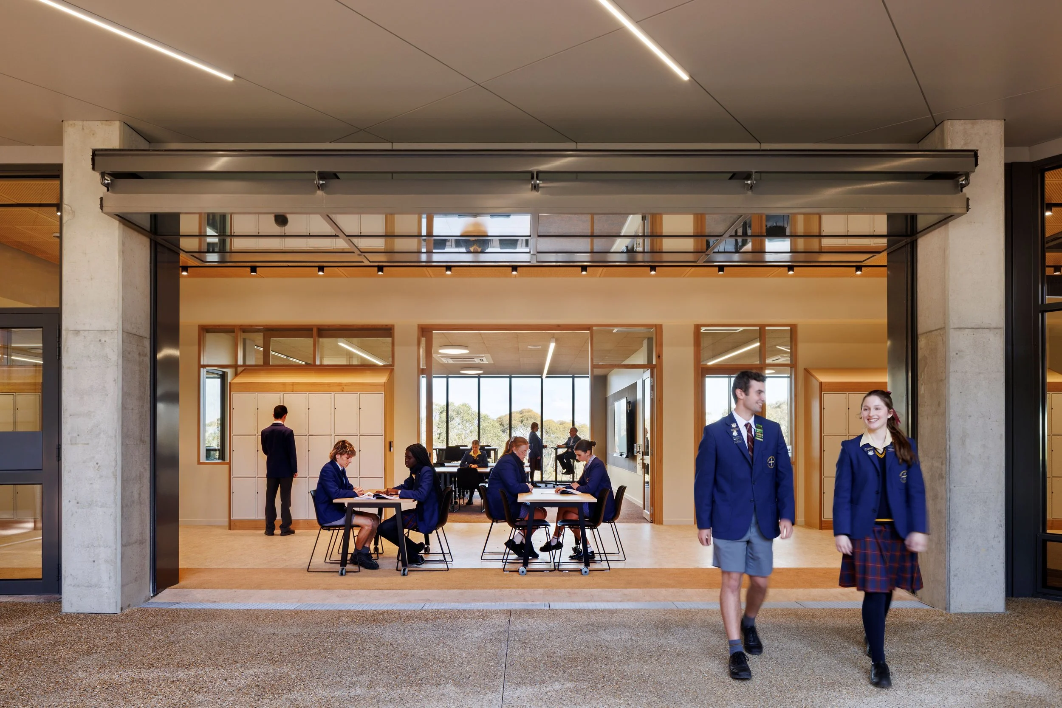
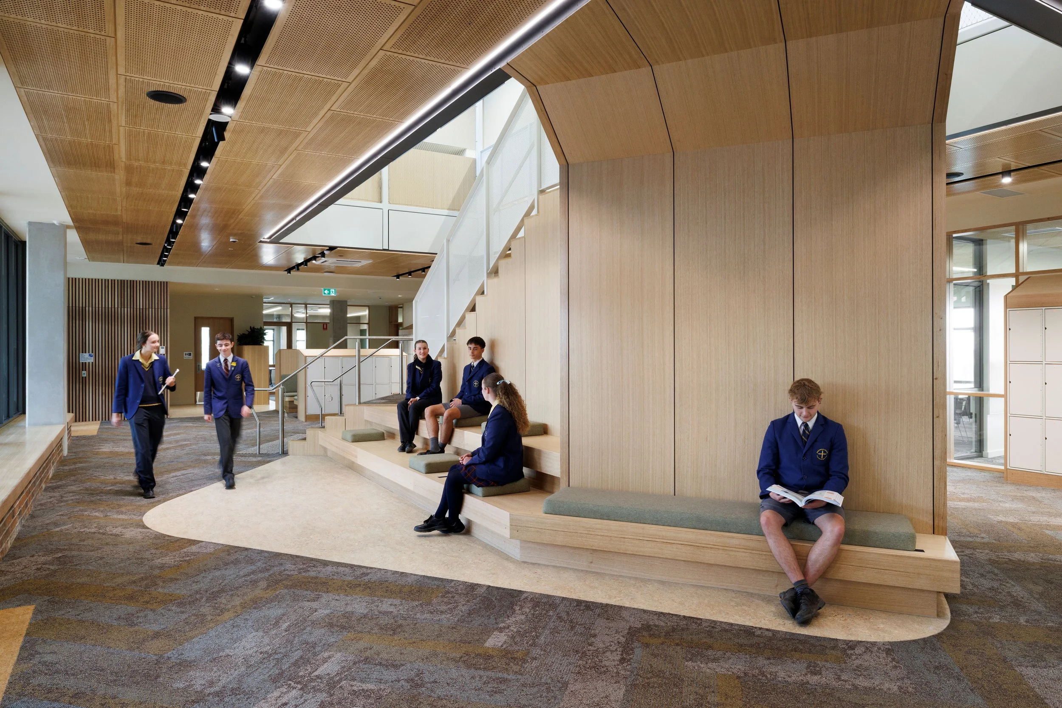

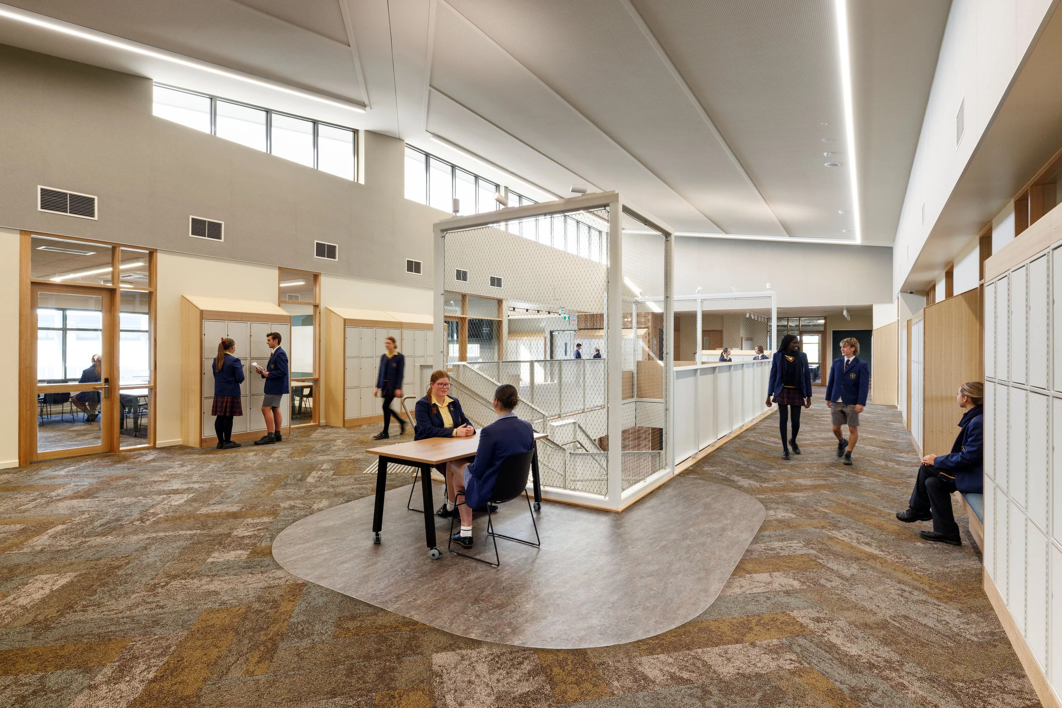
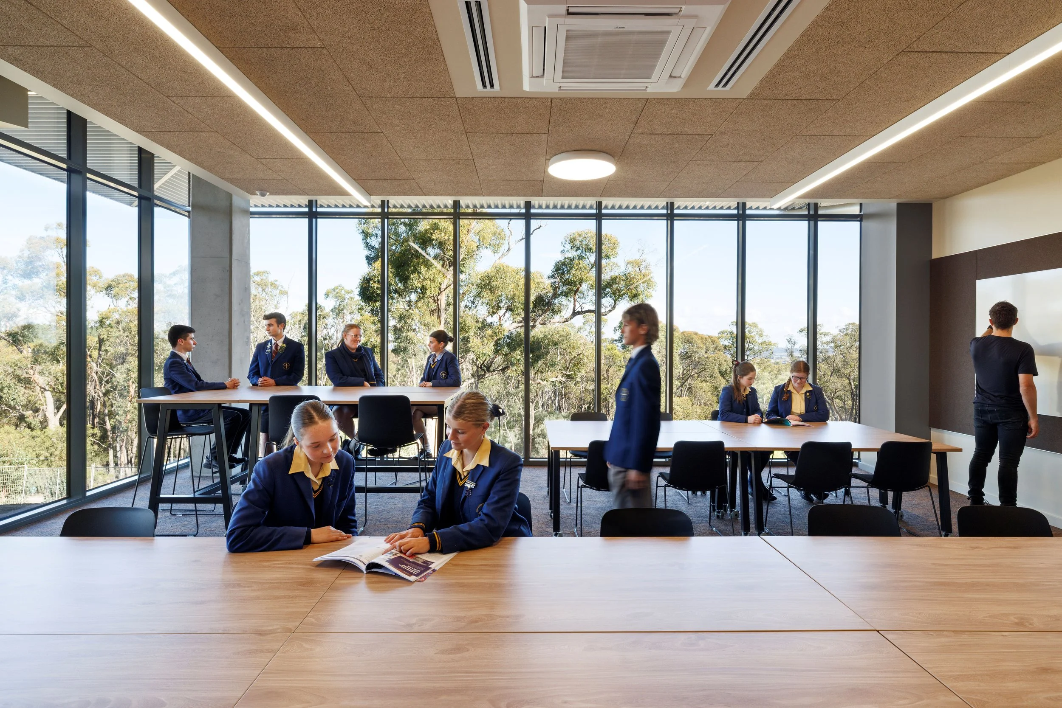

studio@lawarchitects.com.au
+61 3 9489 9200
Law Architects have worked closely with Damascus College to develop and deliver the Xavier Flood Senior Learning Centre, providing the College with 23 learning spaces plus collaborative and independent study zones and support spaces for the senior students across three levels. The spaces transform the educational possibilities onsite with adaptable and contemporary learning environments.
An open feature internal staircase produces a light filled connection between the upper levels of the building, and the accompanying tiered seating, provides for lecture style addresses for students in preparing them for further education. The inclusion of an operable glass wall to the lower level, opens up an indoor-outdoor space for students, and creates a natural amphitheatre, increasing outdoor engagement opportunities for the College.
The new facility sits alongside the current Sacred Heart Wing, a four-storey building and the former St Martin’s in the Pines boarding house and adjoins the Science Wing and Building 7, home of the Diverse Learning Hub via a raise walkway to ensure a continued connection to the rest of campus.
We have been able to achieve a design outcome which is sympathetic to the challenging natural topography of the site and embraces and frames the vistas to the surrounding unique bushland setting and to the greater Ballarat and surrounds.
Photography: Dianna Snape
Law Architects have worked closely with Damascus College to develop and deliver the Xavier Flood Senior Learning Centre, providing the College with 23 learning spaces plus collaborative and independent study zones and support spaces for the senior students across three levels. The spaces transform the educational possibilities onsite with adaptable and contemporary learning environments.
An open feature internal staircase produces a light filled connection between the upper levels of the building, and the accompanying tiered seating, provides for lecture style addresses for students in preparing them for further education. The inclusion of an operable glass wall to the lower level, opens up an indoor-outdoor space for students, and creates a natural amphitheatre, increasing outdoor engagement opportunities for the College.
The new facility sits alongside the current Sacred Heart Wing, a four-storey building and the former St Martin’s in the Pines boarding house and adjoins the Science Wing and Building 7, home of the Diverse Learning Hub via a raise walkway to ensure a continued connection to the rest of campus.
We have been able to achieve a design outcome which is sympathetic to the challenging natural topography of the site and embraces and frames the vistas to the surrounding unique bushland setting and to the greater Ballarat and surrounds.
Photography: Dianna Snape