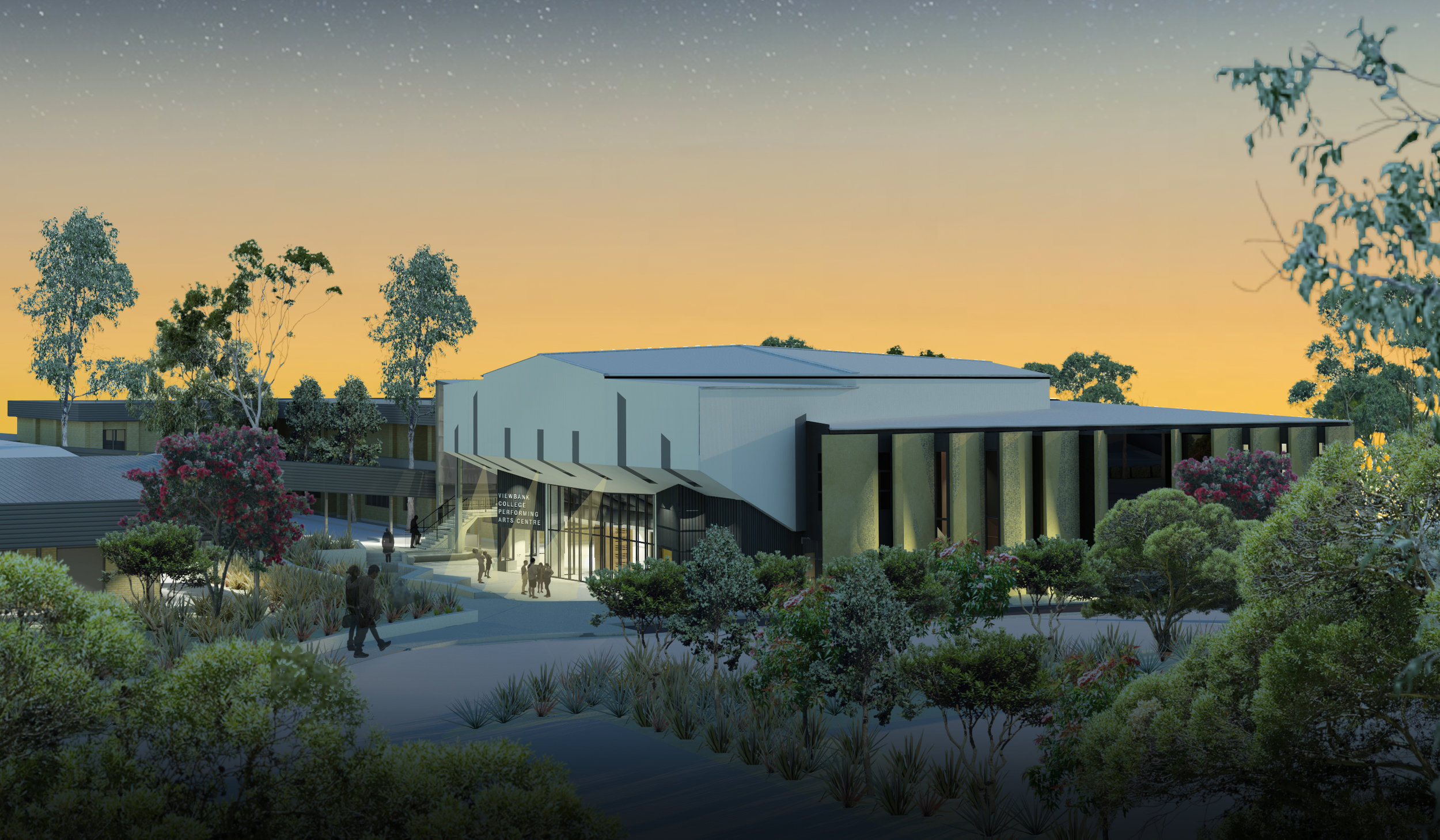Viewbank College Performing Arts and Tech Centre
The Performing Arts & Technology Centre is a lighthouse facility for Viewbank College. A high achieving public secondary school in the eastern suburbs of Melbourne, Viewbank College has a strong performing arts legacy and required a facility that could both showcase their young talent and provide multiple flexible spaces for teaching & learning.
Located on a tight footprint of available land, the PAC creates a connected atrium to the technology centre, allowing for the co-location of arts & science into a single precinct. The facility includes:
• Music & Drama Department
• 350 seat theatre and backstage
• Foyer & associated amenities
• General purpose classrooms
• Materials Technology classroom
• Refurbishment of Art, Textiles, Vis Comm & Science spaces.
The theatre has been designed for maximum flexibility, and caters to the following configurations such that it can be timetabled to capacity throughout the school day:
• 350 seat theatre, stalls & balcony, stage, extended stage (orchestra) and bio box
• Back-of-house (greenroom) spaces utilize the Music & Drama classrooms with additional storage, lighting & makeup facilities
• 230 seat seminar space (balcony) that can be closed off from a 120 seat studio performance space (stalls) and run concurrently
• Conference centre or exam centre combining the stalls & foyer to allow for 150 seated guests
• Salon for small musical performances by combining the Music & Drama rooms.



