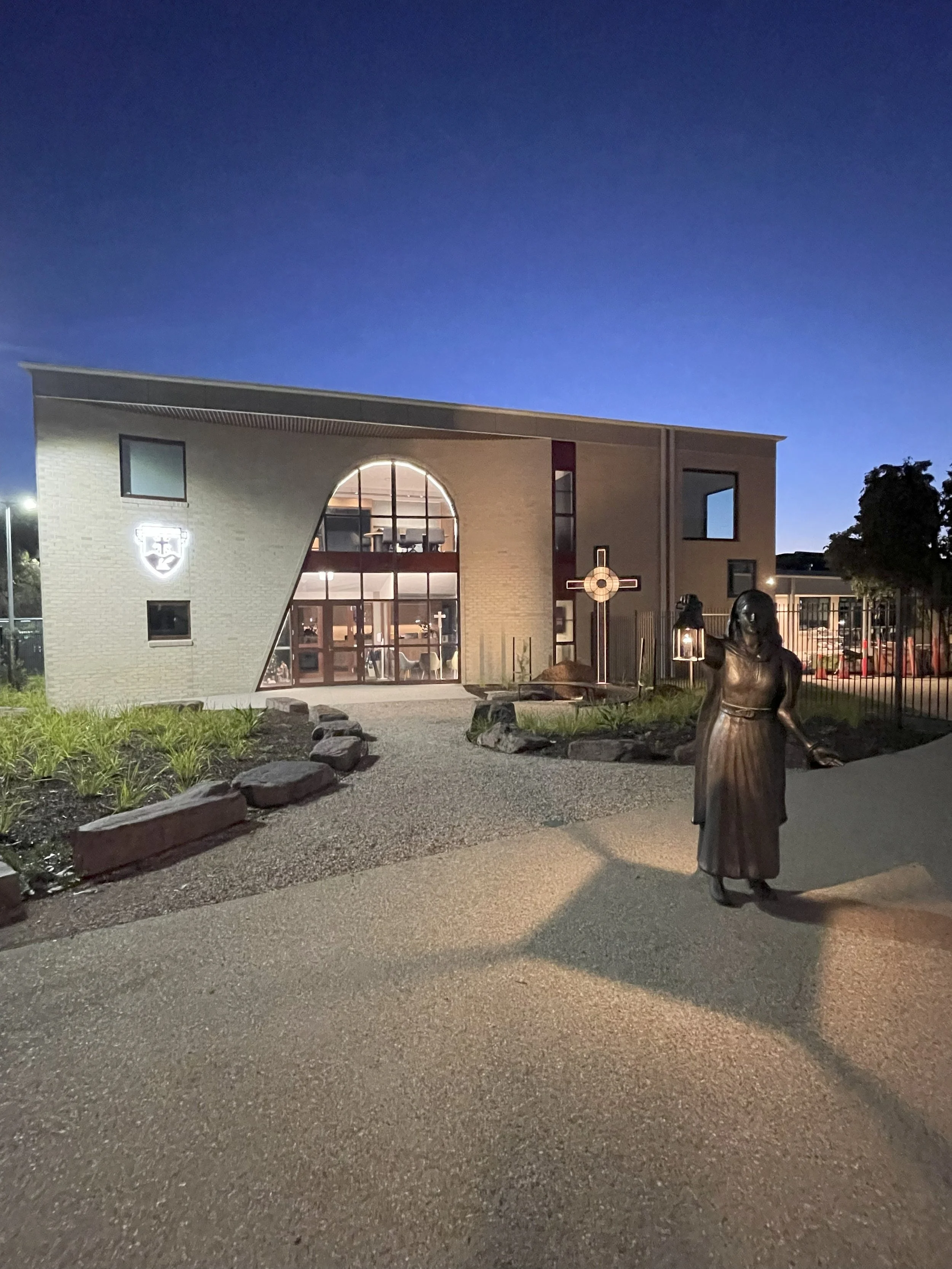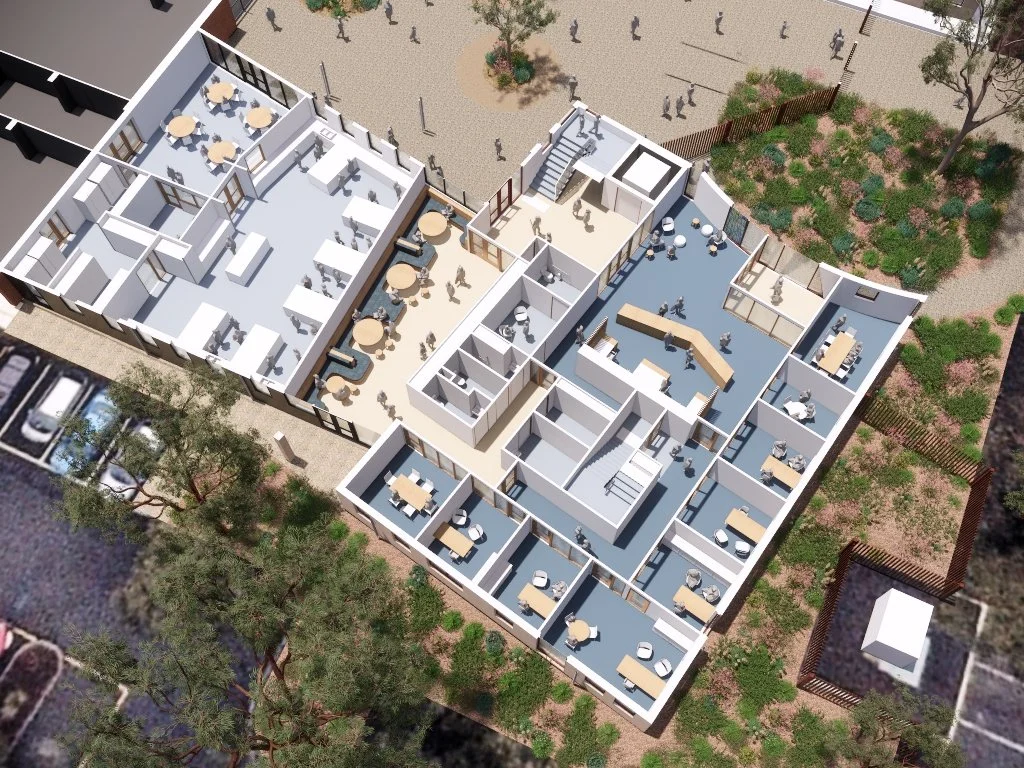Avila College Welcome Administration Building
Avila College is a Melbourne Archdiocese Catholic Schools (MACS) girls’ college located in Mount Waverley, established in 1965. The college is committed to continuous school improvement, academic excellence and holistic student wellbeing as the underpinning philosophies of its 2019 physical masterplan, co-created with Law Architects.
Law Architects were engaged to continue their collaborative working relationship with the college through the design & delivery of a new Welcome Administration Building. This new project is the realisation of the third stage of works identified in the current masterplan, and follows the completed stage two Ballygriffin Senior Learning Centre project delivered in 2022.
Working in close collaboration with the college and MACS, the design of the new building was developed to replace the existing administration and reception facilities, located deep within the heart of the campus; seamlessly adding additional layers of security, functionality and accessibility; an improved street presence and welcoming first impression to all visitors to the college. The new Welcome Administration Building provides contemporary facilities for staff over two levels and includes a state of the art all electric food technology centre which will harness the latest in commercial and educational health and safety and equipment.
The materiality of the Welcome Administration Building responds to the Ballygriffin design and surrounding landscape whilst maintaining its own distinctly Catholic spirit of hospitality and welcome. The design reinforces both the Catholic and unique identity of the college with integrated stained glass artwork and landscape design complementing the considered architectural response.


