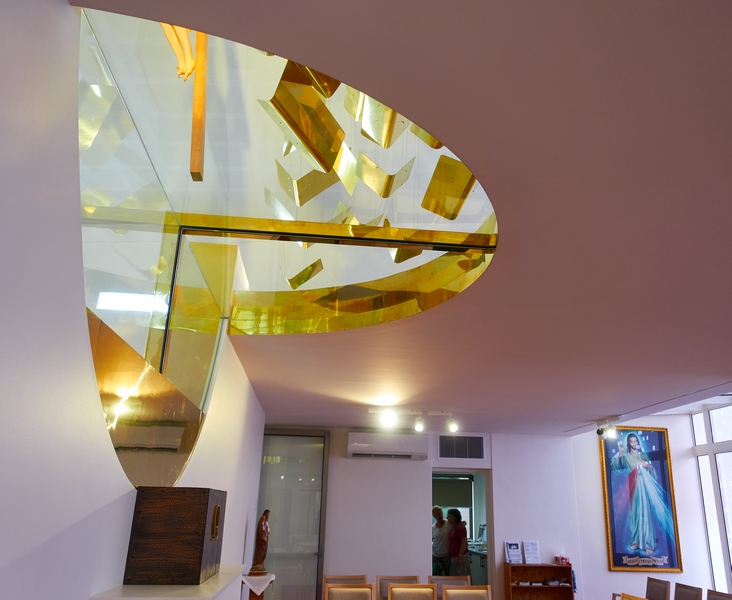









studio@lawarchitects.com.au
+61 3 9489 9200
The generative element of the new spaces at St Benedict’s is the Tabernacle, which visually permeates and unifies the two principal worship areas (the main Church and the Morning Chapel). It was designed by Martina Tempestini from our office. The glare from the existing western glazed wall is placated by the new perforated façade; the fragmented light is now conveyed towards the floating golden “butterflies”. Together with the Tabernacle, they define an ellipse whose foci are the Eucharist Custody itself and the centre of the Crucifix. The geometrical construction, inspired by Rublev’s Icon of the Trinity, is a reference to the Egg as Christian symbol of resurrection. The light, an emblem of rebirth and faith, is captured and reflected from the golden fragments to bathe the Crucifix. While conveying a sense of ascension, the “butterflies” taken together also symbolically remind us through their bent forms of the breaking of the body on the cross and the suffering endured.
The renewal of St Benedict’s Church is part of the master plan developed by Law Architects in 2012 for St Benedict’s Parish Community.
The changes aimed to bring the desired physical transformation to enhance the Parish’s unique identity, while respecting and acknowledging the significance of the building itself (designed by Stuart McIntosh & Alexander Harris in 1957 and heritage listed since 2014) for the extended community of the City of Whitehorse.
The northern and a southern brick wings constitute delicate annexes to the original edifice. The complete reorganization of the internal spaces has allowed us to achieve ampler worship areas for the enlarging Parish community, both in the main Church and in the Morning Chapel. Two sacristies, various private meeting rooms and a gathering and community space - equipped with a kitchen - complete the works.
Re-establishing a sense of procession towards the centre of the Liturgy was a key point that guided the design. The spiritual journey begins outside in the elevated piazza, which is an external gathering space for the wider community, and continues through the well-defined and recognizable entry-foyer, leading to the Church nave and finally to the newly arranged Sanctuary. The nave’s axis has been rotated of 180 degrees from the original 1957 scheme and the former main entrances on the western side have been converted into two windows where sacral art is placed to engage with the community from the street frontage. The landscape creates a softer edge towards Warrigal road.
The generative element of the new spaces at St Benedict’s is the Tabernacle, which visually permeates and unifies the two principal worship areas (the main Church and the Morning Chapel). It was designed by Martina Tempestini from our office. The glare from the existing western glazed wall is placated by the new perforated façade; the fragmented light is now conveyed towards the floating golden “butterflies”. Together with the Tabernacle, they define an ellipse whose foci are the Eucharist Custody itself and the centre of the Crucifix. The geometrical construction, inspired by Rublev’s Icon of the Trinity, is a reference to the Egg as Christian symbol of resurrection. The light, an emblem of rebirth and faith, is captured and reflected from the golden fragments to bathe the Crucifix. While conveying a sense of ascension, the “butterflies” taken together also symbolically remind us through their bent forms of the breaking of the body on the cross and the suffering endured.
The renewal of St Benedict’s Church is part of the master plan developed by Law Architects in 2012 for St Benedict’s Parish Community.
The changes aimed to bring the desired physical transformation to enhance the Parish’s unique identity, while respecting and acknowledging the significance of the building itself (designed by Stuart McIntosh & Alexander Harris in 1957 and heritage listed since 2014) for the extended community of the City of Whitehorse.
The northern and a southern brick wings constitute delicate annexes to the original edifice. The complete reorganization of the internal spaces has allowed us to achieve ampler worship areas for the enlarging Parish community, both in the main Church and in the Morning Chapel. Two sacristies, various private meeting rooms and a gathering and community space - equipped with a kitchen - complete the works.
Re-establishing a sense of procession towards the centre of the Liturgy was a key point that guided the design. The spiritual journey begins outside in the elevated piazza, which is an external gathering space for the wider community, and continues through the well-defined and recognizable entry-foyer, leading to the Church nave and finally to the newly arranged Sanctuary. The nave’s axis has been rotated of 180 degrees from the original 1957 scheme and the former main entrances on the western side have been converted into two windows where sacral art is placed to engage with the community from the street frontage. The landscape creates a softer edge towards Warrigal road.