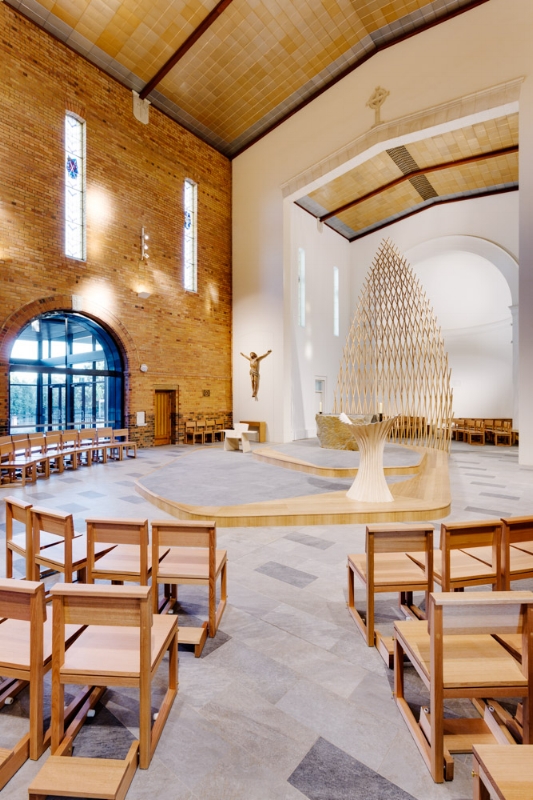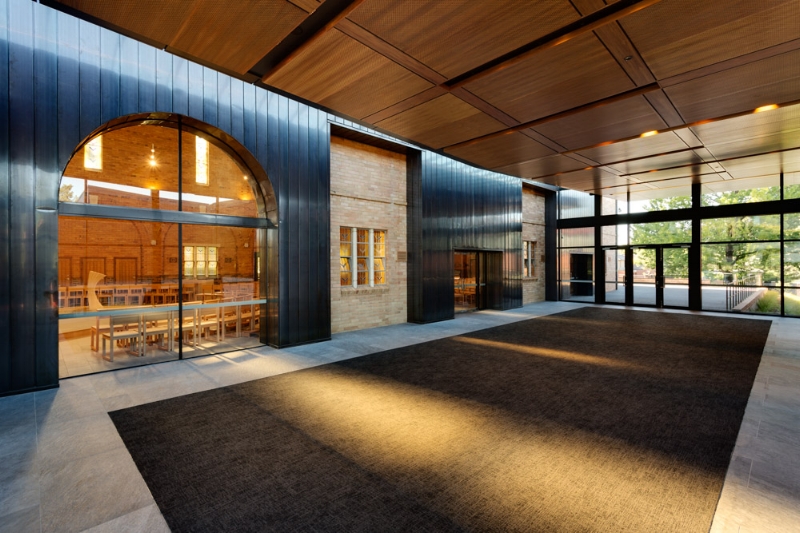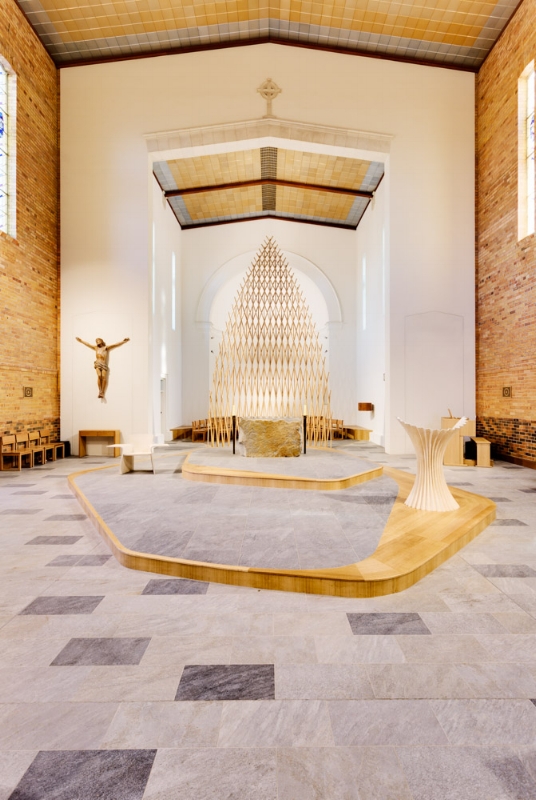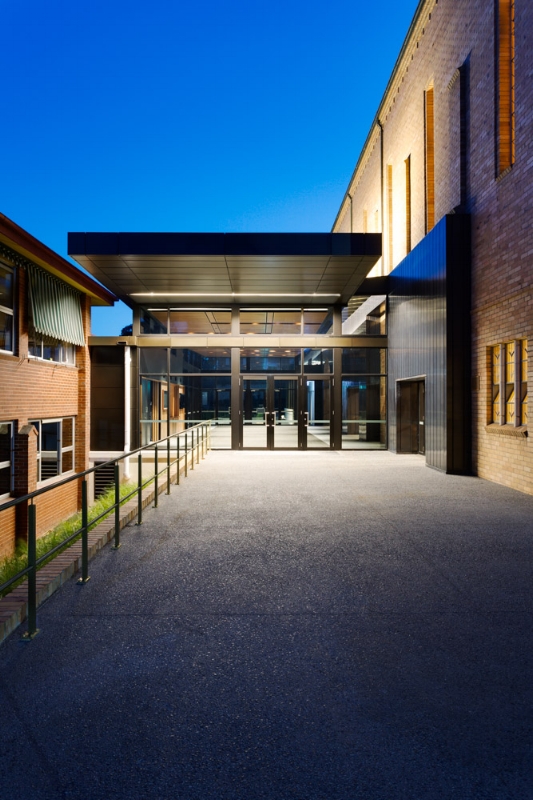










studio@lawarchitects.com.au
+61 3 9489 9200
Photographs by Drew Echberg
The highest accolade awarded in each category of the Australian Institute of Architects (Vic) is a 'named award'.
At the 2018 awards ceremony we were awarded such an honour for our Interior Architecture - the Marion Mahony Award - for the renewal of Our Lady of Good Counsel Church, Deepdene.
We are so grateful to our client, the hard working members of our team and the architecture community.
The construction of the new gathering area and the considerable refurbishment of the church aimed to bring the place of worship into line with more recent liturgical and theological renewal.
The new gathering room is symbolically and conveniently placed between the church and the OLGC Primary School, with the intention of increasing and cementing the meeting opportunity within the school and parish community.
The new wing also offers a welcoming street frontage as a symbol of renewal to the wider population.
The design approach aims to acknowledge the significance of the existing building. The new interventions are clearly identifiable thanks to the use of semi-precious metals and contemporary construction systems, while the breadth of the new spaces create continuity with the scale of the church.
The desire for a renewed layout of the church, that would include and increase the participation of the parishioners during the Liturgy, has led to the decision of bringing the Sanctuary towards the congregation. The Altar, the Baptismal Font, the Tabernacle, the Ambo, the Presidial Chair, designed and realized by the artist Matt Harding, are located along or at the crossing of the Basilica’s axes, generating a sense of order within the parts of the Liturgy and enhancing a continuous visual relationship with the congregation.
The Sanctuary has been conceived as a unified element with the Altar and the rood screen, through a process of close cooperation with the artist Matt Harding. Its rocky appearance symbolises the climbing of the Golgotha towards the Resurrection, and its organic shape, also generated by the primary axes of the plan, invites the parishioners to approach the center of the Liturgy. The pew-chairs, specifically designed by Law Architects for this space, allow a semi-circular seating layout around the Sanctuary, and enhance the sense of communion for the congregation.
The Morning Chapel is located in the Choir, where tiered seats continue the narrative of the Sanctuary and, together with loose chairs, create a flexible space for morning mass and meetings with students of the adjacent school. The Apse is now the space dedicated to the image of Our Lady of Good Counsel. The votive chapel is physically and visually linked to the morning chapel, while the tiered seats provide a more intimate and protected space for quieter moments of prayer in front of the Marian image.
Photography: Drew Echberg
Photographs by Drew Echberg
The highest accolade awarded in each category of the Australian Institute of Architects (Vic) is a 'named award'.
At the 2018 awards ceremony we were awarded such an honour for our Interior Architecture - the Marion Mahony Award - for the renewal of Our Lady of Good Counsel Church, Deepdene.
We are so grateful to our client, the hard working members of our team and the architecture community.
The construction of the new gathering area and the considerable refurbishment of the church aimed to bring the place of worship into line with more recent liturgical and theological renewal.
The new gathering room is symbolically and conveniently placed between the church and the OLGC Primary School, with the intention of increasing and cementing the meeting opportunity within the school and parish community.
The new wing also offers a welcoming street frontage as a symbol of renewal to the wider population.
The design approach aims to acknowledge the significance of the existing building. The new interventions are clearly identifiable thanks to the use of semi-precious metals and contemporary construction systems, while the breadth of the new spaces create continuity with the scale of the church.
The desire for a renewed layout of the church, that would include and increase the participation of the parishioners during the Liturgy, has led to the decision of bringing the Sanctuary towards the congregation. The Altar, the Baptismal Font, the Tabernacle, the Ambo, the Presidial Chair, designed and realized by the artist Matt Harding, are located along or at the crossing of the Basilica’s axes, generating a sense of order within the parts of the Liturgy and enhancing a continuous visual relationship with the congregation.
The Sanctuary has been conceived as a unified element with the Altar and the rood screen, through a process of close cooperation with the artist Matt Harding. Its rocky appearance symbolises the climbing of the Golgotha towards the Resurrection, and its organic shape, also generated by the primary axes of the plan, invites the parishioners to approach the center of the Liturgy. The pew-chairs, specifically designed by Law Architects for this space, allow a semi-circular seating layout around the Sanctuary, and enhance the sense of communion for the congregation.
The Morning Chapel is located in the Choir, where tiered seats continue the narrative of the Sanctuary and, together with loose chairs, create a flexible space for morning mass and meetings with students of the adjacent school. The Apse is now the space dedicated to the image of Our Lady of Good Counsel. The votive chapel is physically and visually linked to the morning chapel, while the tiered seats provide a more intimate and protected space for quieter moments of prayer in front of the Marian image.
Photography: Drew Echberg