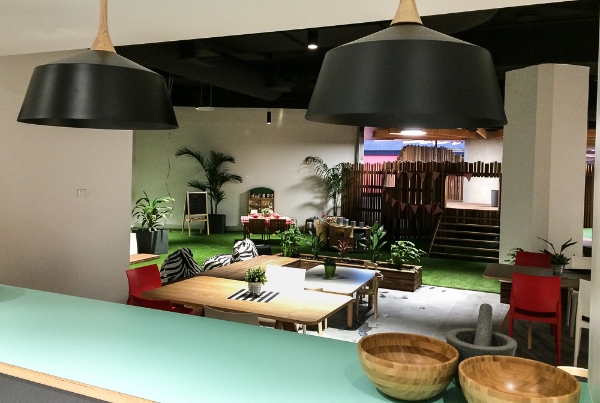





studio@lawarchitects.com.au
+61 3 9489 9200
A childcare centre in the centre of Melbourne. The project required a navigation of the requirements of centre management and the desire of our Client to create a human and healthy place for kids.
A childcare centre in the centre of Melbourne. The project required a navigation of the requirements of centre management and the desire of our Client to create a human and healthy place for kids.