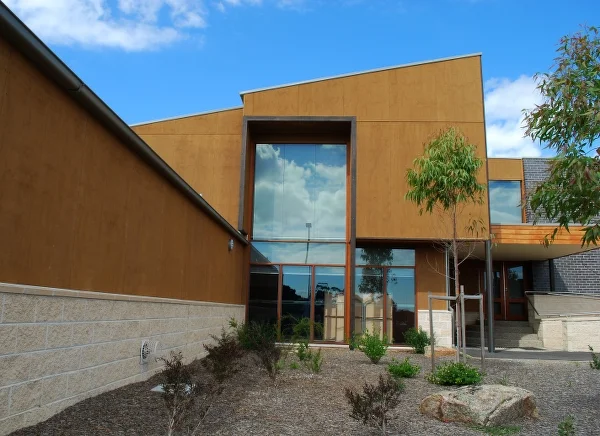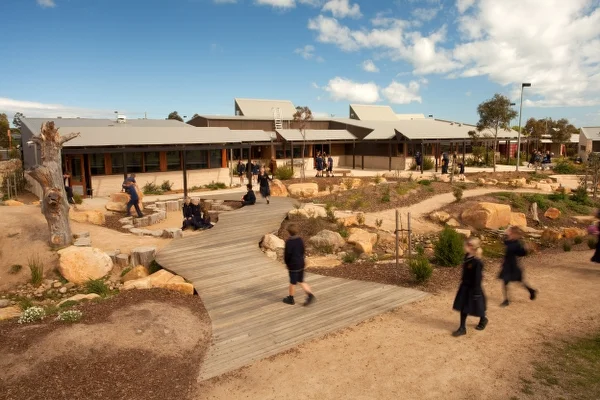















studio@lawarchitects.com.au
+61 3 9489 9200
An award winning sustainability project, St Macartan’s Parish Primary School in Mornington involved the re-establishment of a 600+ student school onto a greenfield site. The new school’s focus is on the strong integration of its learning communities - five learning hubs nestled into the site connected by a central landscaped heart. The project began with masterplanning.
The spaces created at St Macartan’s have become “places”, with a high level of ownership offered to those who dwell within. A variety of spatial experiences can be had as the many ‘edges’ offer places to stop, reflect, engage and converse. The built environment incorporates a high degree of sustainable design features and was the recipient of the Catholic Education Sustainability Lighthouse Award in 2008. In 2009 it also received the Outstanding New College Award - High Commendation from the Council of Educational Facility Planners International (CEFPI) Vic. The architect’s role was extensive, including brief establishment, design, project cost control, furniture selection, landscape design and traffic management.
Photography: Robert Slater
An award winning sustainability project, St Macartan’s Parish Primary School in Mornington involved the re-establishment of a 600+ student school onto a greenfield site. The new school’s focus is on the strong integration of its learning communities - five learning hubs nestled into the site connected by a central landscaped heart. The project began with masterplanning.
The spaces created at St Macartan’s have become “places”, with a high level of ownership offered to those who dwell within. A variety of spatial experiences can be had as the many ‘edges’ offer places to stop, reflect, engage and converse. The built environment incorporates a high degree of sustainable design features and was the recipient of the Catholic Education Sustainability Lighthouse Award in 2008. In 2009 it also received the Outstanding New College Award - High Commendation from the Council of Educational Facility Planners International (CEFPI) Vic. The architect’s role was extensive, including brief establishment, design, project cost control, furniture selection, landscape design and traffic management.
Photography: Robert Slater