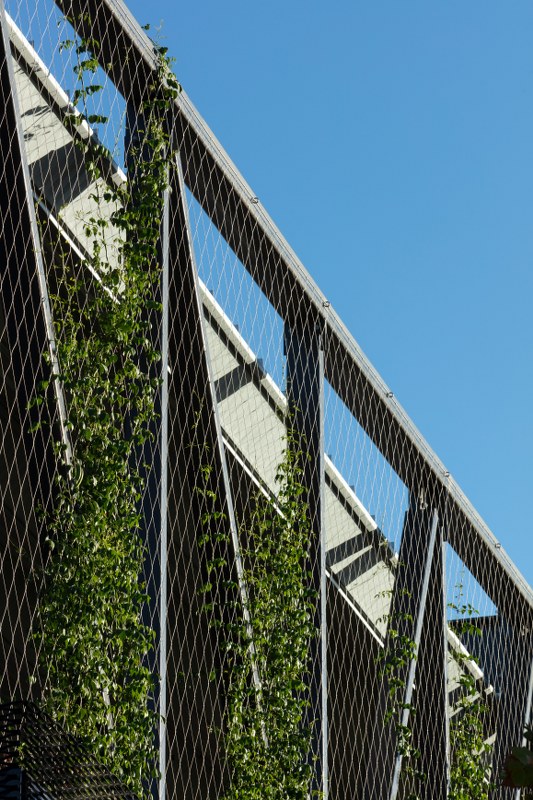Carlton Learning & Community Hub
Winner of several significant awards as acknowledgement of providing an innovative vision beyond the initial brief and working with multiple stakeholders in the leadership required to deliver something new and valuable.
The inaugural Melbourne Award from the City of Melbourne for Urban Design.
Joint overall winner of the 13th Annual Learning Environments Australasia Awards for Excellence in Educational Facilities and also the winner in Category 4 - educational facilities which have been renovated or modernised to a value over AUD $5 Million.
Winner of a named Award - the Joseph Reed award for Urban Design in the 2020 Victorian Architecture Awards from the Australian Institute of Architects.
Victorian School Design Awards, Winner of Best School Project above $10M 2020
For a pictorial tour of the design’s evolution, with sound bites from the school kids and stakeholders: https://youtu.be/UcSfAlbjLsA
This project is the first in the City of Melbourne (CoM), working together with the Victorian School Building Authority and Our Place ( formerly the Colman Foundation ), to combine Early Learning, Family Services, Community Hub and a primary school into an existing school site, embracing a ‘whole of early years’ approach to health, well-being and education so families can connect from birth through primary school.
Its signature element is the Covered Outdoor Learning Area (COLA). The initial brief called for a gym that would block the corner and be more expensive. The COLA liberated budget to spend refurbishing and re-configuring the school to enable modern learning and teaching opportunities. It has transformed a prominent but plain and underutilised school site into an educational, social and urban design model for inner city learning and communities. It frames the corner entry, creating a green, permeable connection with the street, transforming the school’s identity, and positively engaging with its urban environment and broader community.
Built from remnants of the 1970s Housing Commission flats, the three-storey building was extensively reconfigured to modernise and raise its profile within an area impacted by 'white flight'. The welcoming forecourt on the corner of Rathdowne & Palmerston Streets leads to a single point of entry and shared front door, bringing a simple message of equity and unity. The ground floor integrates an Early Learning Centre, Family Services and Community Hub with the school’s Art, Music and Food Technology spaces, enabling families to connect from birth through primary school.
Extensive investigation and design has gone not just into accommodating and connecting all required facilities and stakeholders, but working within the existing structure and services, including upgrading, replacing, repurposing and strengthening throughout. Existing conditions have been used as ‘opportunities’, creating a variety of different learning environments, nooks/withdrawals, community facility opportunities, numerous wet/cooking studios, flexible gathering spaces and much needed covered external areas.
Photography: Dianna Snape








