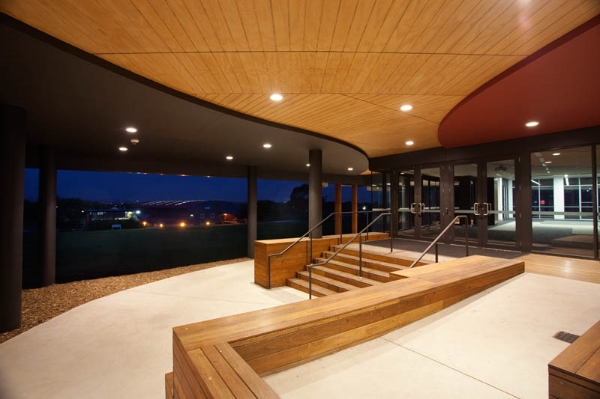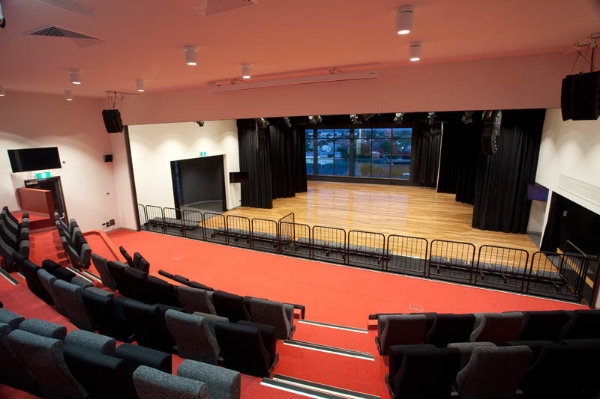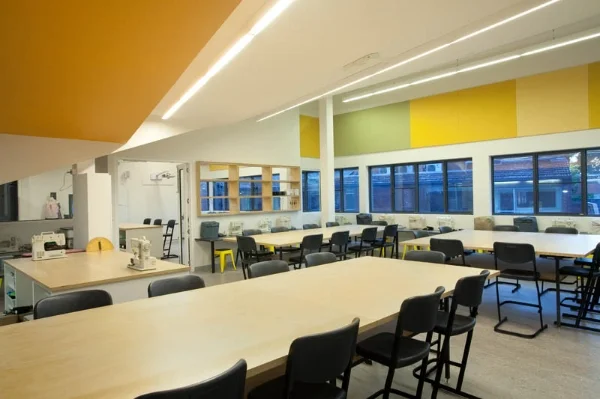Santa Maria Performing Arts, Creative Arts and Administration Complex
Having designed the school's science facilities, we were invited to return for this project. The initial brief involved the word 'theatre', but few schools can justify dedicated theatres. During our consultation it became all about the stagecraft that supports performance and the community that sustains it. We researched and incorporated best practice evidenced in facilities in the U.S.A. and Europe. The result is intensely multifunctional in relation to curriculum and its capacity for community integration. It is a set of agile, reconfigurable spaces and facilities - drama, dance, music, textiles, art, and food tech have been brought together from different points of the school to be co-located and to catalyse new permutations of learning.
Existing buildings over 3 levels have been refurbished and integrated with the new, overcoming significant challenges of sustainable reuse and fire separation. The live performances are supported by the industry of specialist sub-spaces adjacent and below - such as a textile studio, prop areas, a 'green room', art, music rehearsal and a dance studio - which can all provide amenable and immediate support to productions.
The theatre itself is a kind of a Transformer toy. The 400 seat venue, and can quickly reconfigure to respond to daily programming or the community need, by becoming a lecterned seminar space, a mirror wall dance studio, or drama rehearsal space at the same time. Meeting and learning areas double as audience gathering spaces. Audio-visual and control assets are flexible enough to service these areas once they are reconfigured.
The ground floor gathering areas include an inside partitioned multi-use space adjacent to catering facilities, and an external undercroft. These cater for community events in different weather, and are pre and post performance spaces.
The project has been an opportunity for renewal and declaration of presence and identity. The school's buildings had faced inwardly. This new elevated building now makes a confident and welcoming statement to existing and prospective students and parents. The main entrance to the school, its administration and reception areas, are part of the complex and now face the main street.
Conceptually, the theatre is based on the notion that a 'theatre is a shell, an ark, a porous carapace to define a space for the transient and intangible'. Yet this 'black box' is cracked open at back stage, where usually the world of the performance is enclosed by a wall. The notion of 'backstage' is subverted. An expansive corner window exposes the performance process to the street outside. From within it offers a big sky, stars, night lights, and views of the distant Dandenongs. It is intentionally dynamic, creating an edge that forces choices and a deeper engagement with the process of performance: How do I work with today's light? Do I reference the outside as metaphor in my performance? How does this change what I'm doing? Do I shut it out? Externally it suggests the creative functions within, its curving elements referencing theatre curtains bounding a space. It is as if the theatre has been turned inside out - the curtains now framing the window and the view within and inviting an engagement from the street.










