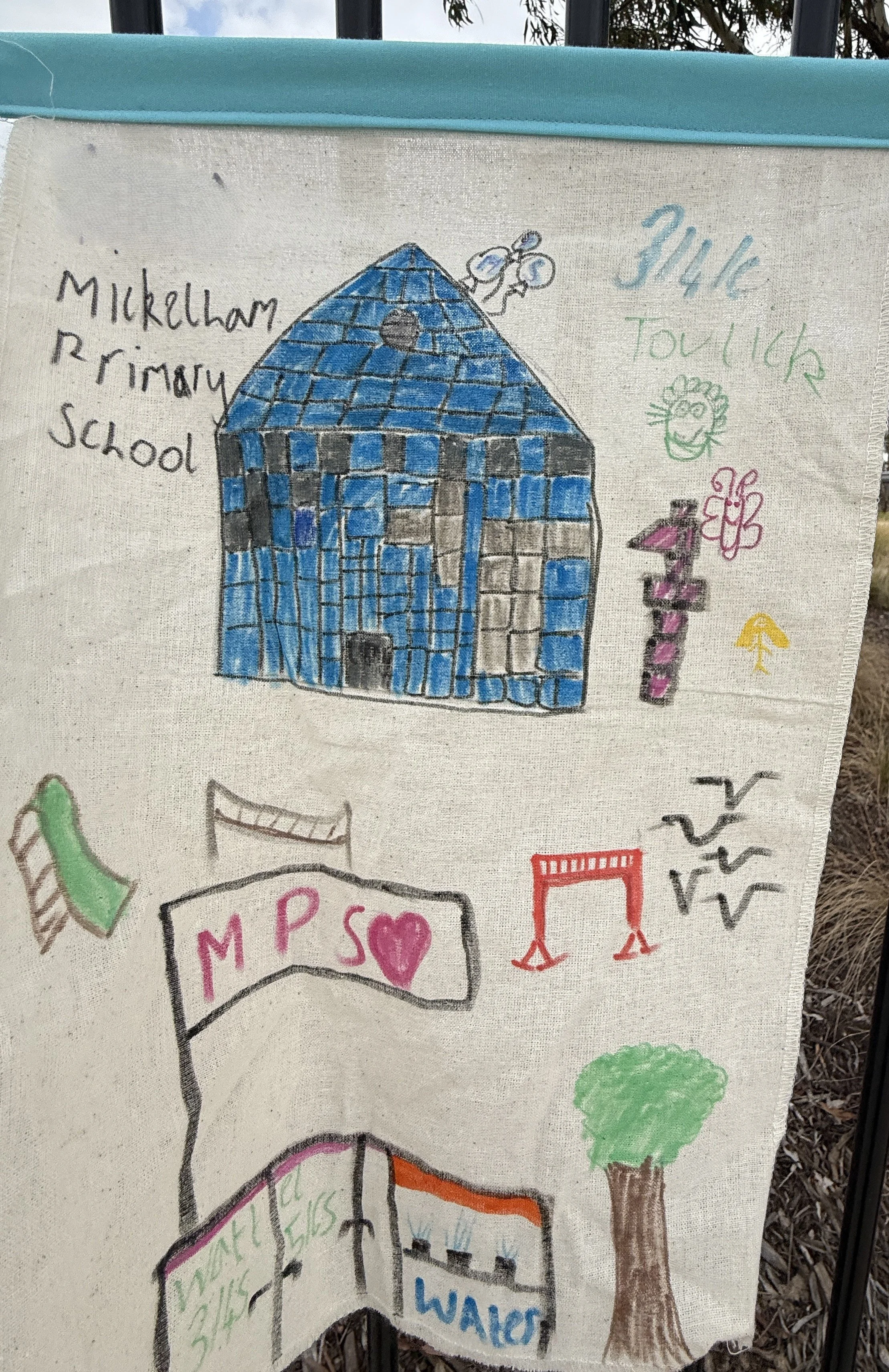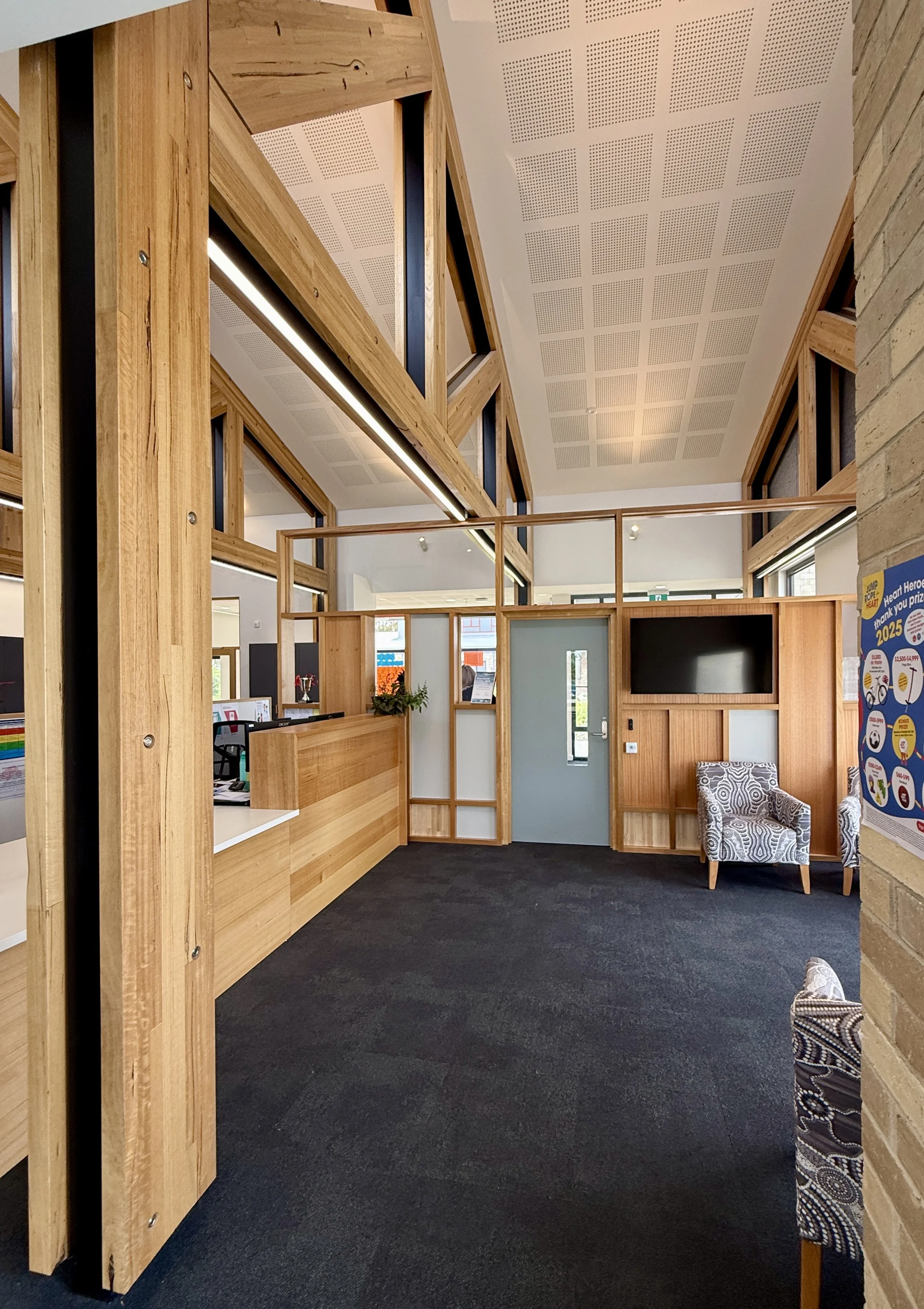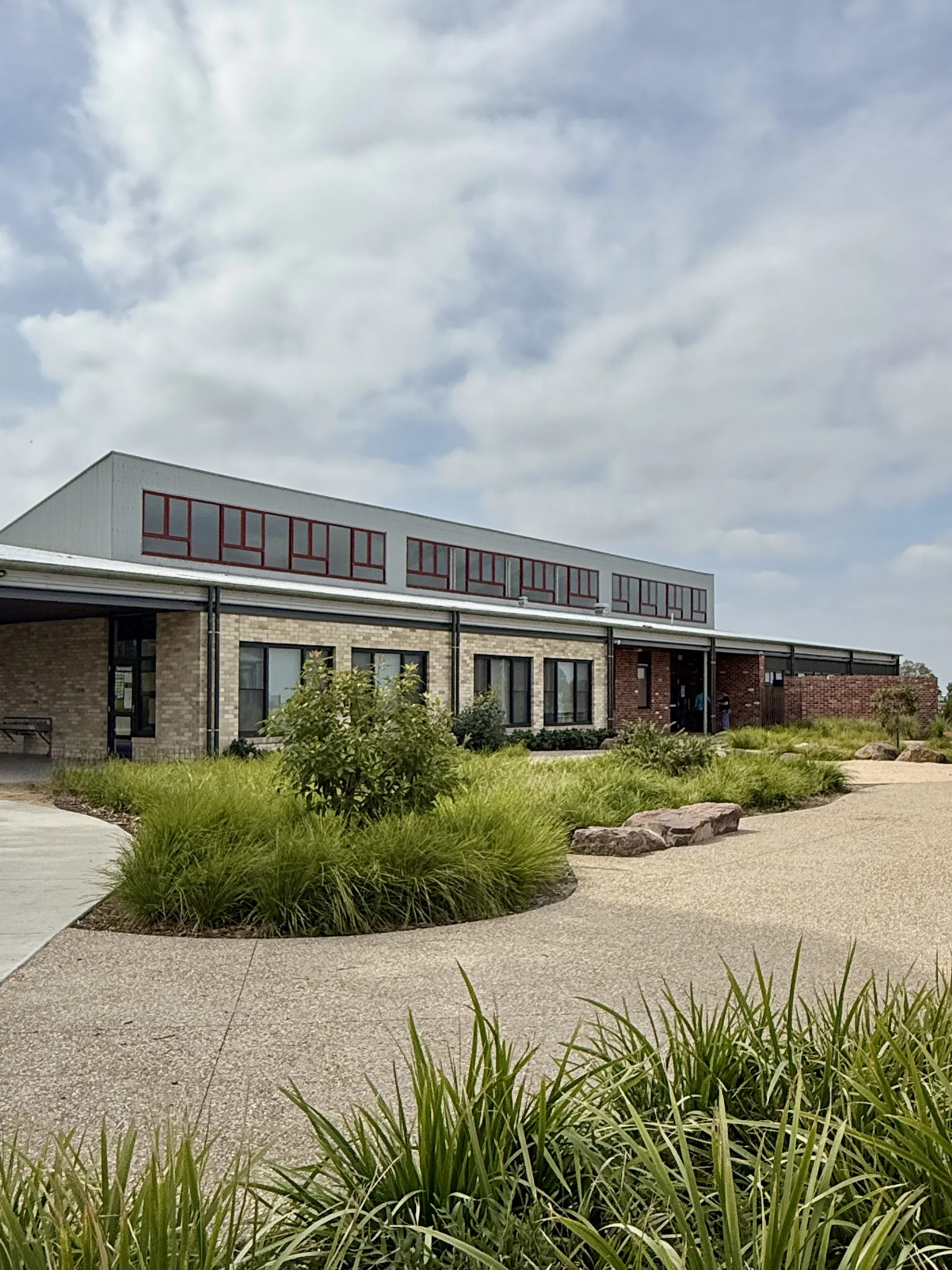Mickleham Primary School
Mickleham Primary School was established in 1871 as State School No 1051, and is now part of Melbourne’s Northern growth corridor. The school has undergone substantial changes over the past decade, especially, as the surrounding area – once primarily farmland – is transformed into housing estates.
While the school’s catchment population increased rapidly, the campus evolved with little consideration for permanent infrastructure or buildings. Prior to this recent redevelopment, the school's facilities comprised the original bluestone school building, a few low-quality buildings, and various relocatable structures from different eras.
Law was engaged to modernise and expand Mickleham Primary School while preserving its historical assets. We developed a masterplan to guide the comprehensive overhaul of the entire site, including the acquisition of some of the surrounding land.
As well as meeting the school’s brief for a growing student body and the need for contemporary facilities, the masterplan enabled the school to continue to operate throughout the staged construction process. It also responded to additional complexities arising from the timing and delivery of new local roads and infrastructure, currently under construction to service new adjacent housing developments.
We re-oriented the school campus away from busy main roads and connected to the new residential streets. This not only enhanced safety but also transformed the school’s outdoor spaces into a communal asset for local residents.
We also engaged with the local Indigenous community, and their input strengthened our design in terms of connection to place and identity. For example, concrete paving was imprinted with local plants and animal prints, and building names were derived from local totems.
The school’s first phase is now complete. It includes three new buildings, the repositioning of two relocatable buildings, a new carpark, site infrastructure, and extensive landscaping. The three new buildings comprise an administration building – which also houses the library, science facilities and art spaces – and two learning neighbourhoods, consisting of 16 flexible general learning areas. The school can now comfortably accommodate the growing local population with an expansion in overall permanent floor area of 3,340 square metres.
These new facilities are more energy efficient than the previous buildings, and generate power through roof-top solar arrays, providing ongoing running cost savings to the school.
The design also makes the most of the site’s mature trees – which determined the placement and orientation of the new buildings, with carefully designed glazing for physical and visual connections. This resulted in a series of indoor learning spaces that emphasize strong connections with the natural environment, and the provision of new green spaces and natural landscaping enhance opportunities for outdoor learning.
Our redevelopment sequence enabled the school to decant into the new facilities prior to the second construction phase. Now complete, the school is able to cater to the emerging local neighbourhoods with new buildings and land is transformed into a modern place for students to learn, grow and thrive.
Photography: Drew Echberg








