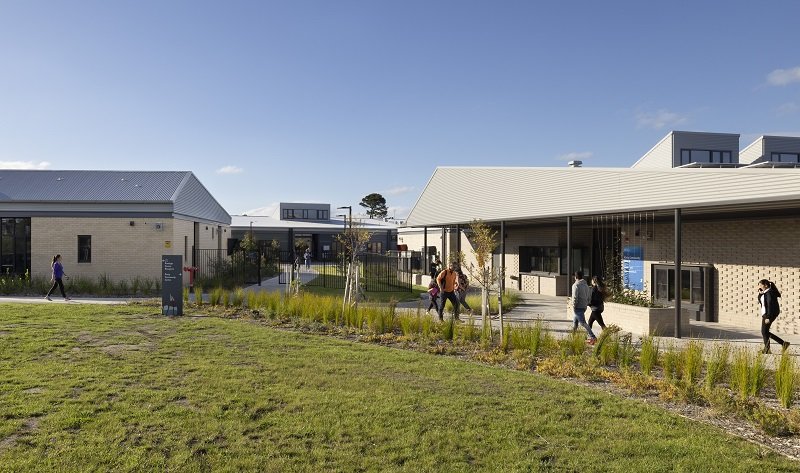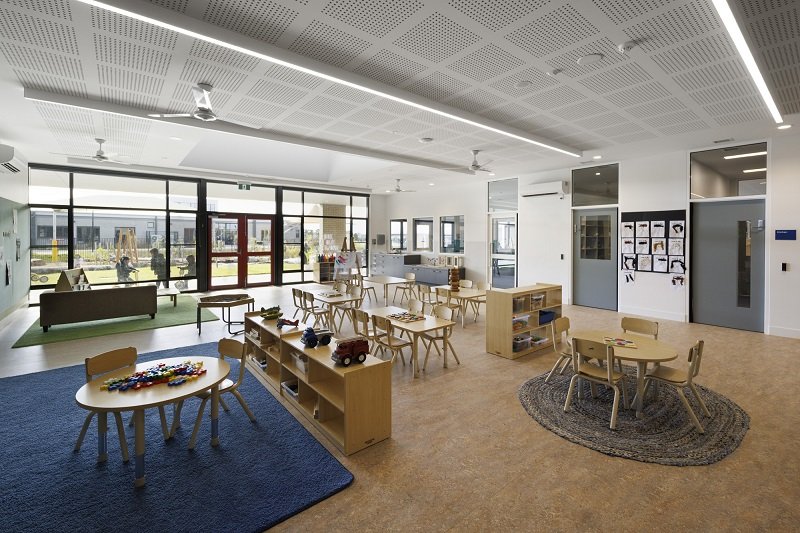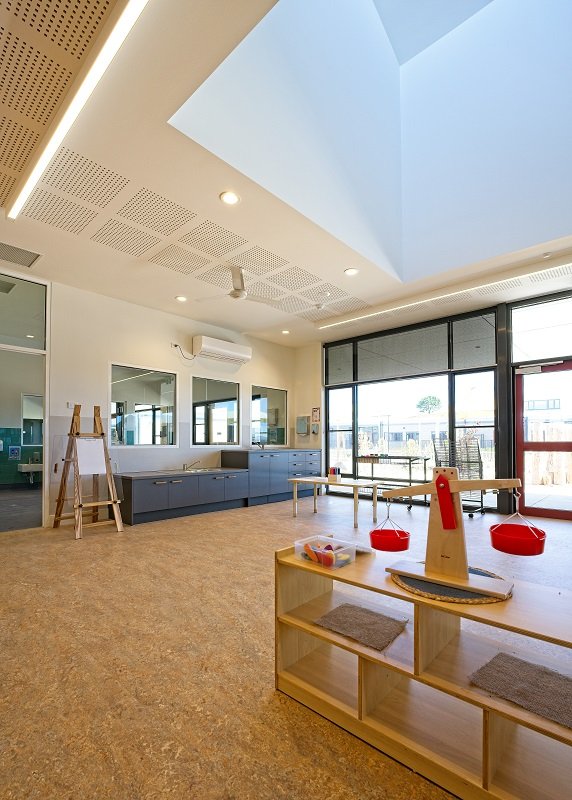






studio@lawarchitects.com.au
+61 3 9489 9200
As part of six new state schools developed in collaboration with Thomson Adsett, Law Architects delivered the Kirrip Community Centre for the City of Whittlesea in partnership with the Victorian School Building Authority.
Located in the growth corridor of Melbourne’s northern region, this facility is integral to the new educational precinct comprising of Wollert Primary School and the adjacent Wollert Secondary College. We facilitated this integration by orienting the community centre entry towards the primary school and a shared driveway off de Rossi Boulevard, enabling a single point of drop off for parents and carers of young children.
Within tight budgetary constraints, Law Architects were able to incorporate multiple consulting suites and maternal and child health suites, three kindergarten rooms supporting nearly 100 children aged 4-5, a commercial training kitchen/café, a 200sq.m hall, various community meeting rooms, and landscaped outdoor areas.
With design emphases on sustainability, green spaces and the natural landscape, we selected natural and raw building materials to blend with the landscape and minimise long-term maintenance. We also incorporated roof-mounted solar panels to reduce the ongoing running costs for the centre.
Law Architects carefully crafted the internal spaces to exude a sense of warmth and invitation, achieved through the meticulous curation of materials and finishes. In response to the diverse needs of the local community, we also incorporated a wudu, or foot-washing facility, into the new centre to cater for their Muslim population.
Opened in 2022, the Kirrip Community Centre stands as a vital local resource for the burgeoning, dynamic and diverse community in Wollert, offering a range of essential services and support to all its residents.
Photography: Gallant Lee
As part of six new state schools developed in collaboration with Thomson Adsett, Law Architects delivered the Kirrip Community Centre for the City of Whittlesea in partnership with the Victorian School Building Authority.
Located in the growth corridor of Melbourne’s northern region, this facility is integral to the new educational precinct comprising of Wollert Primary School and the adjacent Wollert Secondary College. We facilitated this integration by orienting the community centre entry towards the primary school and a shared driveway off de Rossi Boulevard, enabling a single point of drop off for parents and carers of young children.
Within tight budgetary constraints, Law Architects were able to incorporate multiple consulting suites and maternal and child health suites, three kindergarten rooms supporting nearly 100 children aged 4-5, a commercial training kitchen/café, a 200sq.m hall, various community meeting rooms, and landscaped outdoor areas.
With design emphases on sustainability, green spaces and the natural landscape, we selected natural and raw building materials to blend with the landscape and minimise long-term maintenance. We also incorporated roof-mounted solar panels to reduce the ongoing running costs for the centre.
Law Architects carefully crafted the internal spaces to exude a sense of warmth and invitation, achieved through the meticulous curation of materials and finishes. In response to the diverse needs of the local community, we also incorporated a wudu, or foot-washing facility, into the new centre to cater for their Muslim population.
Opened in 2022, the Kirrip Community Centre stands as a vital local resource for the burgeoning, dynamic and diverse community in Wollert, offering a range of essential services and support to all its residents.
Photography: Gallant Lee